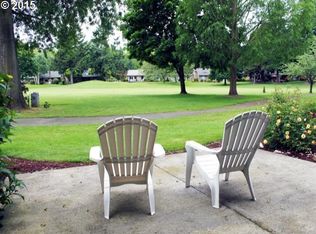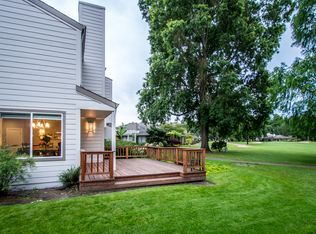Sold
$555,000
32207 SW Boones Bend Rd, Wilsonville, OR 97070
2beds
1,194sqft
Residential
Built in 1972
-- sqft lot
$555,600 Zestimate®
$465/sqft
$2,162 Estimated rent
Home value
$555,600
$528,000 - $583,000
$2,162/mo
Zestimate® history
Loading...
Owner options
Explore your selling options
What's special
Beautiful, one of a kind one level with open floor plan! Complete remodel including a newer gourmet kitchen with island, tile counter tops, custom cabinetry, Stainless appliances & hardwood flooring. Master bath includes a roll in shower. Remodel removed walls to open the living space. French doors leading to patio oasis on golf course. 2nd bed or office opens to private courtyard deck/patio and garden spaces. Master + 2nd bedroom or office/guest room provide plenty of space. FS Refrigerator & LG Stack steam washer and dryer included as personal property in as is where is condition. Ideal location. Conveniently located on the red course this is one of the safer homes from errant golf shots! Enjoy the views of the golf course. This is a must see! Guest parking on street. AHS Home Warranty included for buyer at closing.
Zillow last checked: 8 hours ago
Listing updated: October 02, 2023 at 10:08am
Listed by:
Pati Parisi 503-970-2736,
Berkshire Hathaway HomeServices NW Real Estate,
John McClay 503-784-6586,
Berkshire Hathaway HomeServices NW Real Estate
Bought with:
Jeffrey Hjelte, 201208448
Berkshire Hathaway HomeServices NW Real Estate
Source: RMLS (OR),MLS#: 23121904
Facts & features
Interior
Bedrooms & bathrooms
- Bedrooms: 2
- Bathrooms: 2
- Full bathrooms: 2
- Main level bathrooms: 2
Primary bedroom
- Features: Ceiling Fan, Closet Organizer, Rollin Shower, Updated Remodeled, Double Closet, Suite, Tile Floor, Wallto Wall Carpet
- Level: Main
- Area: 156
- Dimensions: 13 x 12
Bedroom 2
- Features: Closet Organizer, Sliding Doors, Closet, Wallto Wall Carpet
- Level: Main
- Area: 208
- Dimensions: 13 x 16
Dining room
- Features: Great Room, Wallto Wall Carpet
- Level: Main
Kitchen
- Features: Dishwasher, Disposal, Gourmet Kitchen, Great Room, Hardwood Floors, Instant Hot Water, Free Standing Range, Free Standing Refrigerator
- Level: Main
- Area: 100
- Width: 10
Living room
- Features: Fireplace, French Doors, Great Room, Wallto Wall Carpet
- Level: Main
- Area: 315
- Dimensions: 21 x 15
Heating
- Forced Air, Fireplace(s)
Cooling
- Central Air
Appliances
- Included: Dishwasher, Disposal, Free-Standing Range, Free-Standing Refrigerator, Instant Hot Water, Range Hood, Stainless Steel Appliance(s), Washer/Dryer, Electric Water Heater
Features
- Ceiling Fan(s), Closet Organizer, Closet, Great Room, Gourmet Kitchen, Rollin Shower, Updated Remodeled, Double Closet, Suite, Tile
- Flooring: Hardwood, Tile, Wall to Wall Carpet
- Doors: Sliding Doors, French Doors
- Windows: Triple Pane Windows, Vinyl Frames
- Basement: Crawl Space
- Number of fireplaces: 1
- Fireplace features: Wood Burning
Interior area
- Total structure area: 1,194
- Total interior livable area: 1,194 sqft
Property
Parking
- Total spaces: 2
- Parking features: Driveway, On Street, Garage Door Opener, Detached, Oversized
- Garage spaces: 2
- Has uncovered spaces: Yes
Accessibility
- Accessibility features: Accessible Full Bath, Garage On Main, Ground Level, Main Floor Bedroom Bath, Minimal Steps, One Level, Parking, Rollin Shower, Accessibility
Features
- Levels: One
- Stories: 1
- Patio & porch: Deck, Patio, Porch
- Exterior features: Garden
- Has view: Yes
- View description: Golf Course
Lot
- Features: Cul-De-Sac, Golf Course, Level, Private, Sprinkler, SqFt 5000 to 6999
Details
- Parcel number: 00828073
Construction
Type & style
- Home type: SingleFamily
- Architectural style: Traditional
- Property subtype: Residential
- Attached to another structure: Yes
Materials
- Cedar
- Foundation: Concrete Perimeter
- Roof: Composition
Condition
- Updated/Remodeled
- New construction: No
- Year built: 1972
Utilities & green energy
- Sewer: Public Sewer
- Water: Public
- Utilities for property: Cable Connected
Community & neighborhood
Security
- Security features: Fire Sprinkler System
Location
- Region: Wilsonville
- Subdivision: Charbonneau
HOA & financial
HOA
- Has HOA: Yes
- HOA fee: $411 monthly
- Amenities included: Commons, Gym, Insurance, Maintenance Grounds, Management, Meeting Room, Party Room, Pool, Recreation Facilities
- Second HOA fee: $618 annually
Other
Other facts
- Listing terms: Cash,Conventional
- Road surface type: Paved
Price history
| Date | Event | Price |
|---|---|---|
| 10/2/2023 | Sold | $555,000-7.3%$465/sqft |
Source: | ||
| 9/13/2023 | Pending sale | $599,000$502/sqft |
Source: | ||
| 9/6/2023 | Listed for sale | $599,000+81.6%$502/sqft |
Source: | ||
| 4/30/2007 | Sold | $329,900+86.4%$276/sqft |
Source: Public Record Report a problem | ||
| 5/23/2001 | Sold | $177,000$148/sqft |
Source: Public Record Report a problem | ||
Public tax history
| Year | Property taxes | Tax assessment |
|---|---|---|
| 2024 | $4,596 +2.4% | $282,785 +3% |
| 2023 | $4,489 +3.3% | $274,549 +3% |
| 2022 | $4,347 +3.9% | $266,553 +3% |
Find assessor info on the county website
Neighborhood: 97070
Nearby schools
GreatSchools rating
- 2/10Howard Eccles Elementary SchoolGrades: K-6Distance: 3.4 mi
- 3/10Baker Prairie Middle SchoolGrades: 7-8Distance: 4.9 mi
- 7/10Canby High SchoolGrades: 9-12Distance: 3.8 mi
Schools provided by the listing agent
- Elementary: Eccles
- Middle: Baker Prairie
- High: Canby
Source: RMLS (OR). This data may not be complete. We recommend contacting the local school district to confirm school assignments for this home.
Get a cash offer in 3 minutes
Find out how much your home could sell for in as little as 3 minutes with a no-obligation cash offer.
Estimated market value
$555,600
Get a cash offer in 3 minutes
Find out how much your home could sell for in as little as 3 minutes with a no-obligation cash offer.
Estimated market value
$555,600

