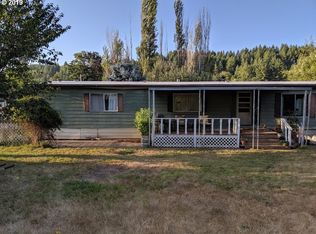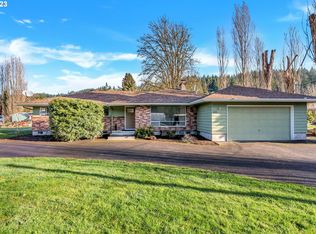updated home 1997 with new kitchen, vinyl windows, new metal roof, sealing joists. Added 4" walls & bay windows in living room. There is a 30 x 60 foot metal shop, with divided area for wood shop, metal working & auto shop, plus 600 sq" room fulling insulated and heated used as a hobby/ bike room. Most areas have a full messiden for more storage and other uses (almost doubling the square footage of the building). There is a 40' x 20' lean-too off one side of the shop to work under. This property is on a dead end street, in a well established neighborhood and backs up to a major salmon creek (with water right). Includes a 4000 sq' established garden space, with irrigations lines in place. Another 10 x 12 shed with a storage lean-to off one side . A 16 x 40 patio and 15 x 15 patio with a fire ring in the back yard.
This property is off market, which means it's not currently listed for sale or rent on Zillow. This may be different from what's available on other websites or public sources.

