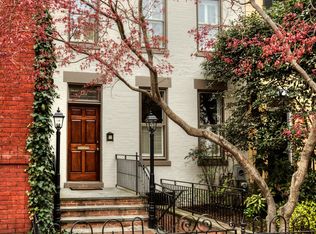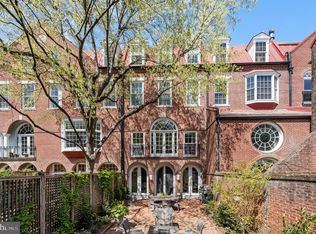Sold for $4,100,000
$4,100,000
3220 Volta Pl NW, Washington, DC 20007
5beds
4,848sqft
Single Family Residence
Built in 1900
3,178 Square Feet Lot
$-- Zestimate®
$846/sqft
$12,966 Estimated rent
Home value
Not available
Estimated sales range
Not available
$12,966/mo
Zestimate® history
Loading...
Owner options
Explore your selling options
What's special
MAJESTIC GEORGETOWN RESIDENCE WITH A RICH HISTORY! This impeccably renovated residence, originally built in 1891 at the turn of the 19th century, 3220 Volta Place remains a historic landmark in the heart of Georgetown. First built as an Officer’s Club and later serving as Washington’s 7th Precinct Police Station, this imposing structure was later converted into two residences by renowned architect Robert A. Bell. The façade of the building remains unchanged from a century ago, with thoughtful details, including the fanlight windows and flagpole retaining their historical origin. With over 5,000 square feet of exquisitely finished space that was recently renovated spread over 4 levels with soaring 13-foot ceilings, wood floors in every room, numerous natural gas fireplaces, expansive windows that sit high above the street for privacy, skylights for bright natural lighting throughout, large hall and bedroom closets providing abundant storage solutions, all floors connected by an elevator, built-in stereo-system on every floor, and impeccable sound insulation providing peace and quiet from the activity of Georgetown. A rare find in Georgetown and is ideal for intimate gatherings and large-scale entertaining. The five-bedroom corner exposure Georgetown residence includes an attached garage and semi-private motor court. 3220 Volta Place is located on one of the most beautiful streets in Georgetown across from the National Conservatory of Dramatic Arts and steps away from Georgetown’s Volta Park which features a dog park, basketball courts, swimming pool, and picnic areas. On the first floor, The entry foyer is a grand space with 13’ ceilings that opens to a grand receiving room or dining space with a chandelier. The hallway leading to the kitchen has a powder room for guests, shoe closet, and coat closet. The chef’s kitchen includes floor-to-ceiling custom cabinetry, a large marble island, a fireplace, and Miele appliances, and large skylight. Beyond the kitchen, French doors open to a wood-paneled atrium with multiple skylights and a full wall of windows that open to create a private courtyard for open-air summer entertaining. Beyond the atrium, is a cozy family room with built-ins, hidden refrigerator, entertainment area, and a large bay window overlooking the rear semi-private courtyard. Above the family room, a private guest room with a renovated en-suite bath provides guests a secluded oasis while visiting. Second Floor: At a delightful twenty-five feet in width, the second floor sitting room has floor-to-ceiling arched windows overlooking a semi-private courtyard pouring natural light into the main living room. With a large fireplace, built-ins, and an adjoining room with a wet bar, it’s fair to say this room is both grand and cozy at the same time. The exceptionally appointed wood-paneled library is a few steps away, which makes the perfect home office complete with a private bath or the ideal setting for a book or art collection. Third Floor:The primary bedroom suite, on the third level, is a sanctuary of peace and tranquility. The bedroom has cathedral ceilings and a south-facing bay window overlooking the semi-private courtyard below. There are two large walk-in closets, a fireplace, and a spa-inspired en-suite bath with heated floors, dual vanities, a frameless glass shower, and separate soaking tub. An additional bedroom with beautiful built-ins and en-suite bathroom completes this level. On the lower level, there is a one-car attached garage with access to the shared motor court. The lower level features a bedroom with an en-suite bath, a large in-home gym, a spacious laundry room with built-ins, an additional full bathroom, ample storage, two washer/dryer units, a second full-size refrigerator, and 100-bottle wine refrigerator. The grand Georgetown residence is fully renovated & move-in ready with a location that could not be more ideal. Also available for rent!
Zillow last checked: 8 hours ago
Listing updated: December 22, 2025 at 02:08pm
Listed by:
Michael Schaeffer 202-491-5910,
Coldwell Banker Realty - Washington,
Listing Team: Gary + Michael Team, Co-Listing Team: Gary + Michael Team,Co-Listing Agent: Gary P Jankowski 202-439-6009,
Coldwell Banker Realty - Washington
Bought with:
Meredith Margolis, SP98364521
Compass
Source: Bright MLS,MLS#: DCDC2117966
Facts & features
Interior
Bedrooms & bathrooms
- Bedrooms: 5
- Bathrooms: 7
- Full bathrooms: 6
- 1/2 bathrooms: 1
- Main level bathrooms: 1
Basement
- Area: 1296
Heating
- Forced Air, Natural Gas, Electric
Cooling
- Central Air, Electric
Appliances
- Included: Gas Water Heater
Features
- Basement: Full,Finished,Garage Access,Heated,Improved,Interior Entry,Exterior Entry
- Number of fireplaces: 3
Interior area
- Total structure area: 5,106
- Total interior livable area: 4,848 sqft
- Finished area above ground: 3,810
- Finished area below ground: 1,038
Property
Parking
- Total spaces: 1
- Parking features: Garage Faces Rear, Inside Entrance, Attached
- Attached garage spaces: 1
Accessibility
- Accessibility features: Accessible Elevator Installed
Features
- Levels: Four
- Stories: 4
- Pool features: None
Lot
- Size: 3,178 sqft
- Features: Urban Land Not Rated
Details
- Additional structures: Above Grade, Below Grade
- Parcel number: 1255//0230
- Zoning: DOB
- Special conditions: Standard
Construction
Type & style
- Home type: SingleFamily
- Architectural style: Contemporary
- Property subtype: Single Family Residence
- Attached to another structure: Yes
Materials
- Brick
- Foundation: Slab
Condition
- New construction: No
- Year built: 1900
Utilities & green energy
- Sewer: Public Sewer
- Water: Public
Community & neighborhood
Location
- Region: Washington
- Subdivision: Georgetown
Other
Other facts
- Listing agreement: Exclusive Right To Sell
- Ownership: Fee Simple
Price history
| Date | Event | Price |
|---|---|---|
| 2/29/2024 | Sold | $4,100,000-3.5%$846/sqft |
Source: | ||
| 2/20/2024 | Pending sale | $4,250,000$877/sqft |
Source: | ||
| 2/1/2024 | Contingent | $4,250,000$877/sqft |
Source: | ||
| 1/24/2024 | Listed for sale | $4,250,000+16.9%$877/sqft |
Source: | ||
| 3/31/2023 | Sold | $3,637,000-8.8%$750/sqft |
Source: | ||
Public tax history
| Year | Property taxes | Tax assessment |
|---|---|---|
| 2020 | $27,015 +12.7% | -- |
| 2018 | $23,972 -12.2% | $2,820,240 -12.2% |
| 2017 | $27,296 -1.4% | $3,211,240 -1.4% |
Find assessor info on the county website
Neighborhood: Georgetown
Nearby schools
GreatSchools rating
- 10/10Hyde-Addison Elementary SchoolGrades: PK-5Distance: 0.1 mi
- 6/10Hardy Middle SchoolGrades: 6-8Distance: 0.4 mi
- 7/10Jackson-Reed High SchoolGrades: 9-12Distance: 2.9 mi
Schools provided by the listing agent
- District: District Of Columbia Public Schools
Source: Bright MLS. This data may not be complete. We recommend contacting the local school district to confirm school assignments for this home.

