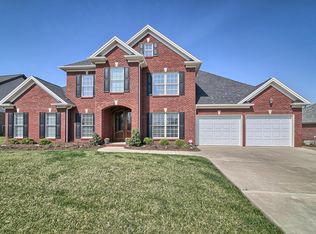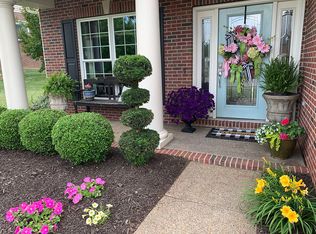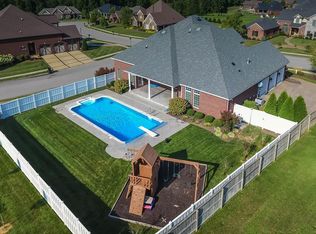Sold for $480,000
$480,000
3220 Spring Ridge Pkwy, Owensboro, KY 42303
4beds
2,991sqft
Single Family Residence, Residential
Built in 2010
0.4 Acres Lot
$498,200 Zestimate®
$160/sqft
$2,970 Estimated rent
Home value
$498,200
$448,000 - $558,000
$2,970/mo
Zestimate® history
Loading...
Owner options
Explore your selling options
What's special
- - - Open House Cancelled - Sale Pending - - Welcome to your dream home in the highly sought-after Lake Forest neighborhood! This stunning 4-bedroom, 2.5-bath home offers the perfect blend of elegance and comfort in the beautiful neighborhood that brings you fun amenities like the community pool, pickleball and tennis courts, sand volleyball, and walking trails!! As you step inside, you'll be greeted by a grand entry foyer that opens to a versatile home office or cozy library, complete with custom built-ins. The first-floor owner's suite is a true retreat, featuring a recently updated ensuite with a whirlpool tub, versatile shower, and an expansive walk-in closet. The heart of the home is the open-concept living area, where the living room, dining area, and kitchen seamlessly flow together. The kitchen boasts brand-new granite countertops, a convenient bar area, and an adjacent dining space that opens to a serene covered porch, it's the ideal spot for relaxing with your morning coffee or evening drinks. Style meets practicality with a spacious separate laundry room and a walk-in pantry, providing ample storage for all your needs. Upstairs, you'll find three additional spacious bedrooms, extra large closets, a full bath, and a versatile bonus room that can serve as a playroom, media room, or additional office space. Not to be overlooked, this home also features a newly installed dimensional shingle roof, ensuring peace of mind for years to come. The attached three-car garage offers plenty of space for vehicles, storage, or flexible workout space, while the recently refreshed exterior, including a newer privacy fence, adds to the curb appeal of this already stunning property. This is more than just a house—it's a place where memories are made. Don't miss your chance to call this gem in Lake Forest your new home!
Zillow last checked: 8 hours ago
Listing updated: November 06, 2024 at 12:31pm
Listed by:
The EMPIRE PROPERTY GROUP, LLC 270-906-0076,
KELLER WILLIAMS ELITE
Bought with:
Matthew Schell, 212403
BHG Realty
Source: Greater Owensboro Realtor Association,MLS#: 90403
Facts & features
Interior
Bedrooms & bathrooms
- Bedrooms: 4
- Bathrooms: 3
- Full bathrooms: 2
- 1/2 bathrooms: 1
Primary bedroom
- Level: First
Dining room
- Features: Dining Area
Kitchen
- Features: Bar
Heating
- Forced Air, Natural Gas
Cooling
- Central Air
Appliances
- Included: Dishwasher, Microwave, Range, Refrigerator, Gas Water Heater
- Laundry: W/D Hookup
Features
- Ceiling Fan(s), Master Downstairs, Split Bedroom, Walk-In Closet(s)
- Flooring: Carpet, Tile, Laminate
- Basement: None
- Attic: Access Only
- Has fireplace: Yes
- Fireplace features: Gas Log, Great Room
Interior area
- Total structure area: 2,991
- Total interior livable area: 2,991 sqft
- Finished area above ground: 2,991
- Finished area below ground: 0
Property
Parking
- Total spaces: 3
- Parking features: Attached, Concrete
- Attached garage spaces: 3
- Has uncovered spaces: Yes
Features
- Levels: Two
- Stories: 2
- Patio & porch: Patio
- Fencing: Privacy
Lot
- Size: 0.40 Acres
- Dimensions: .403 acre per pva
- Features: Landscaped
Details
- Parcel number: 075Q00034300000
Construction
Type & style
- Home type: SingleFamily
- Architectural style: Traditional
- Property subtype: Single Family Residence, Residential
Materials
- Brick, Vinyl Siding
- Foundation: Slab
- Roof: Dimensional
Condition
- New construction: No
- Year built: 2010
Utilities & green energy
- Sewer: Public Sewer
- Water: Public
- Utilities for property: Cable Available
Community & neighborhood
Location
- Region: Owensboro
- Subdivision: Lake Forest
Other
Other facts
- Road surface type: Paved
Price history
| Date | Event | Price |
|---|---|---|
| 11/5/2024 | Sold | $480,000-2%$160/sqft |
Source: | ||
| 9/22/2024 | Pending sale | $489,900$164/sqft |
Source: | ||
| 9/12/2024 | Price change | $489,900-1%$164/sqft |
Source: | ||
| 9/3/2024 | Price change | $494,900-1%$165/sqft |
Source: | ||
| 8/16/2024 | Listed for sale | $499,900+14.7%$167/sqft |
Source: | ||
Public tax history
| Year | Property taxes | Tax assessment |
|---|---|---|
| 2023 | -- | $436,000 +28.3% |
| 2022 | -- | $339,900 |
| 2021 | -- | $339,900 +5.5% |
Find assessor info on the county website
Neighborhood: 42303
Nearby schools
GreatSchools rating
- 6/10Highland Elementary SchoolGrades: PK-5Distance: 1.6 mi
- 8/10Daviess County Middle SchoolGrades: 6-8Distance: 1.7 mi
- 10/10Daviess County High SchoolGrades: 9-12Distance: 2.2 mi
Schools provided by the listing agent
- Elementary: Highland Elementary School
- Middle: DAVIESS COUNTY MIDDLE SCHOOL
- High: DAVIESS COUNTY HIGH SCHOOL
Source: Greater Owensboro Realtor Association. This data may not be complete. We recommend contacting the local school district to confirm school assignments for this home.
Get pre-qualified for a loan
At Zillow Home Loans, we can pre-qualify you in as little as 5 minutes with no impact to your credit score.An equal housing lender. NMLS #10287.


