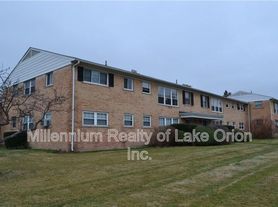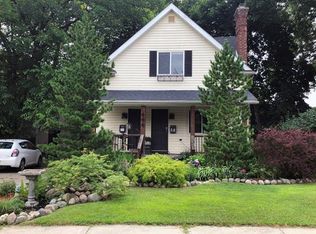Welcome to this charming two-bedroom condo tucked in a desirable Royal Oak location! Step inside to an inviting open layout with abundant natural light and comfortable living and dining spaces. The kitchen has been tastefully updated with modern cabinets, granite countertops, luxury vinyl plank flooring, and newer Frigidaire appliances. Both bedrooms are spacious with great closet storage, and the full bath has been nicely refreshed. Enjoy the convenience of a large, in-unit storage room, on-site laundry and an assigned parking spot. Upper unit. Ideally situated near parks, shopping, dining, and Corewell/Beaumont Hospital, with quick access to downtown Royal Oak, Ferndale, Birmingham, and major freeways. Rent includes gas, water, trash, snow removal, grounds maintenance and association fee. Sorry no pets/no smoking. All applications must be submitted via RentSpree and there is a $49.99 non-refundable fee. Renter's insurance required.
Welcome to this charming two-bedroom condo tucked in a desirable Royal Oak location! Step inside to an inviting open layout with abundant natural light and comfortable living and dining spaces. The kitchen has been tastefully updated with modern cabinets, granite countertops, luxury vinyl plank flooring, and newer Frigidaire appliances. Both bedrooms are spacious with great closet storage, and the full bath has been nicely refreshed. Enjoy the convenience of a large, in-unit storage room, on-site laundry and an assigned parking spot. Upper unit. Ideally situated near parks, shopping, dining, and Corewell/Beaumont Hospital, with quick access to downtown Royal Oak, Ferndale, Birmingham, and major freeways. Rent includes gas, water, trash, snow removal, grounds maintenance and association fee. Sorry no pets/no smoking. All applications must be submitted via RentSpree and there is a $49.99 non-refundable fee. Renter's insurance required.
Apartment for rent
$1,250/mo
3220 Shenandoah Dr APT 12, Royal Oak, MI 48073
2beds
688sqft
Price may not include required fees and charges.
Apartment
Available now
No pets
-- A/C
Shared laundry
-- Parking
-- Heating
What's special
Abundant natural lightAssigned parking spotInviting open layoutGranite countertopsLarge in-unit storage roomGreat closet storageOn-site laundry
- 21 days |
- -- |
- -- |
Travel times
Looking to buy when your lease ends?
Consider a first-time homebuyer savings account designed to grow your down payment with up to a 6% match & a competitive APY.
Facts & features
Interior
Bedrooms & bathrooms
- Bedrooms: 2
- Bathrooms: 1
- Full bathrooms: 1
Appliances
- Included: Dishwasher, Microwave, Oven, Refrigerator
- Laundry: Shared
Interior area
- Total interior livable area: 688 sqft
Property
Parking
- Details: Contact manager
Features
- Exterior features: Garbage included in rent, Gas included in rent, Snow Removal included in rent, Water included in rent
Construction
Type & style
- Home type: Apartment
- Property subtype: Apartment
Utilities & green energy
- Utilities for property: Garbage, Gas, Water
Building
Management
- Pets allowed: No
Community & HOA
Location
- Region: Royal Oak
Financial & listing details
- Lease term: 1 Year
Price history
| Date | Event | Price |
|---|---|---|
| 10/14/2025 | Listed for rent | $1,250-7.4%$2/sqft |
Source: Zillow Rentals | ||
| 9/29/2025 | Listing removed | $1,350$2/sqft |
Source: Zillow Rentals | ||
| 9/29/2025 | Pending sale | $129,900+3.9%$189/sqft |
Source: | ||
| 9/26/2025 | Sold | $125,000-3.8%$182/sqft |
Source: | ||
| 9/10/2025 | Listed for rent | $1,350+3.8%$2/sqft |
Source: Zillow Rentals | ||

