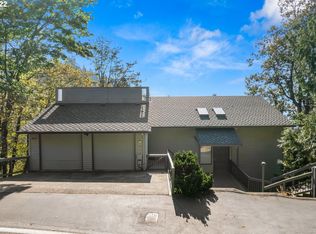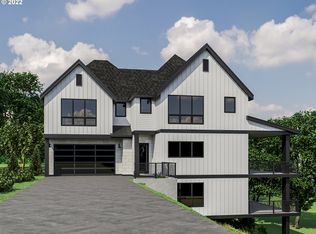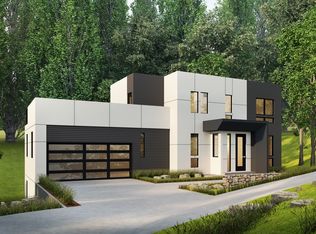Sold
$1,150,000
3220 SW Fairmount Blvd, Portland, OR 97239
3beds
2,911sqft
Residential, Single Family Residence
Built in 1984
0.32 Acres Lot
$1,155,800 Zestimate®
$395/sqft
$3,770 Estimated rent
Home value
$1,155,800
$1.07M - $1.25M
$3,770/mo
Zestimate® history
Loading...
Owner options
Explore your selling options
What's special
Perched gracefully on the Fairmount Loop in one of Portland’s most coveted neighborhoods, this 3 bedroom, 2.5 bath home offers the perfect fusion of sophisticated modernism and iconic 1980s style-designed by award winning architect Robert Thompson. This one-of-a-kind home is an architectural gem offering breathtaking territorial views and bold aesthetics. From the moment you step through the entryway, you’ll be greeted with clean lines and striking geometry, complemented by natural light streaming through expansive floor-to-ceiling windows. The open concept living spaces feature vaulted ceilings adding to the harmonious flow. The heart of the home is the impeccably designed kitchen, a chef’s dream featuring sleek cabinetry, premium stainless-steel appliances, and ample counter space. Opening effortlessly to the dining and living areas, the layout is perfect for entertaining or quiet evenings at home. Tucked away on the lower level, the primary suite is a retreat unto itself, featuring a luxurious en-suite bath and its own panoramic views. Two additional bedrooms and a full bath offer versatility as guest accommodations or creative endeavors. Step outside to a series of artfully designed terraced decks, providing the ultimate setting for morning coffee, evening cocktails, or hosting friends as you take in the ever-changing colors of Portland’s skyline. The surrounding natural landscape enhances the property’s wild beauty while providing a quiet escape from the world. This special home offers unparalleled access to verdant trails and parks, as well as proximity to downtown Portland’s dynamic cultural and culinary scene. Experience this architectural treasure for yourself by scheduling a private showing today. [Home Energy Score = 3. HES Report at https://rpt.greenbuildingregistry.com/hes/OR10235335]
Zillow last checked: 8 hours ago
Listing updated: April 24, 2025 at 01:33am
Listed by:
Claire Paris 503-998-4878,
Paris Group Realty LLC
Bought with:
Dustin Pruitt, 201213029
Windermere Realty Trust
Source: RMLS (OR),MLS#: 24261054
Facts & features
Interior
Bedrooms & bathrooms
- Bedrooms: 3
- Bathrooms: 3
- Full bathrooms: 2
- Partial bathrooms: 1
- Main level bathrooms: 1
Primary bedroom
- Features: Balcony, Fireplace, Walkin Closet
- Level: Lower
- Area: 304
- Dimensions: 16 x 19
Bedroom 2
- Level: Lower
- Area: 121
- Dimensions: 11 x 11
Bedroom 3
- Features: Bathroom
- Level: Lower
- Area: 176
- Dimensions: 16 x 11
Dining room
- Level: Main
Family room
- Level: Upper
- Area: 187
- Dimensions: 11 x 17
Kitchen
- Features: Builtin Range, Island, Free Standing Refrigerator
- Level: Main
- Area: 952
- Width: 34
Living room
- Level: Main
- Area: 525
- Dimensions: 21 x 25
Heating
- Forced Air, Fireplace(s)
Appliances
- Included: Built-In Range, Dishwasher, Disposal, Free-Standing Refrigerator, Stainless Steel Appliance(s), Gas Water Heater
- Laundry: Laundry Room
Features
- Bathroom, Kitchen Island, Balcony, Walk-In Closet(s)
- Flooring: Hardwood, Wall to Wall Carpet
- Number of fireplaces: 2
- Fireplace features: Gas
Interior area
- Total structure area: 2,911
- Total interior livable area: 2,911 sqft
Property
Parking
- Total spaces: 1
- Parking features: Driveway, Garage Door Opener, Attached
- Attached garage spaces: 1
- Has uncovered spaces: Yes
Features
- Stories: 2
- Patio & porch: Deck, Porch
- Exterior features: Balcony
- Has view: Yes
- View description: Trees/Woods, Valley
Lot
- Size: 0.32 Acres
- Features: Sloped, Trees, SqFt 10000 to 14999
Details
- Parcel number: R310413
Construction
Type & style
- Home type: SingleFamily
- Architectural style: Contemporary
- Property subtype: Residential, Single Family Residence
Materials
- Cedar
- Foundation: Concrete Perimeter
- Roof: Shingle
Condition
- Resale
- New construction: No
- Year built: 1984
Utilities & green energy
- Gas: Gas
- Sewer: Public Sewer
- Water: Public
Community & neighborhood
Location
- Region: Portland
Other
Other facts
- Listing terms: Call Listing Agent,Cash,Conventional
- Road surface type: Paved
Price history
| Date | Event | Price |
|---|---|---|
| 4/23/2025 | Sold | $1,150,000$395/sqft |
Source: | ||
| 3/31/2025 | Pending sale | $1,150,000$395/sqft |
Source: | ||
| 3/18/2025 | Listed for sale | $1,150,000$395/sqft |
Source: | ||
| 3/13/2025 | Pending sale | $1,150,000$395/sqft |
Source: | ||
| 2/24/2025 | Price change | $1,150,000-8%$395/sqft |
Source: | ||
Public tax history
| Year | Property taxes | Tax assessment |
|---|---|---|
| 2025 | $21,021 +5.2% | $907,510 +3% |
| 2024 | $19,987 -4.5% | $881,080 +3% |
| 2023 | $20,931 -0.7% | $855,420 +3% |
Find assessor info on the county website
Neighborhood: Southwest Hills
Nearby schools
GreatSchools rating
- 10/10Rieke Elementary SchoolGrades: K-5Distance: 1.1 mi
- 6/10Gray Middle SchoolGrades: 6-8Distance: 0.7 mi
- 8/10Ida B. Wells-Barnett High SchoolGrades: 9-12Distance: 1.2 mi
Schools provided by the listing agent
- Elementary: Rieke
- Middle: Robert Gray
- High: Ida B Wells
Source: RMLS (OR). This data may not be complete. We recommend contacting the local school district to confirm school assignments for this home.
Get a cash offer in 3 minutes
Find out how much your home could sell for in as little as 3 minutes with a no-obligation cash offer.
Estimated market value$1,155,800
Get a cash offer in 3 minutes
Find out how much your home could sell for in as little as 3 minutes with a no-obligation cash offer.
Estimated market value
$1,155,800


