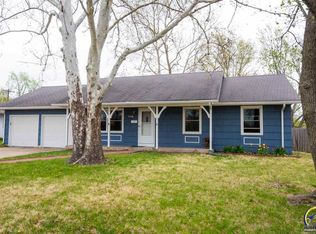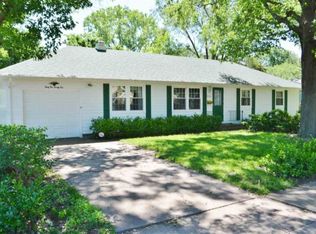Sold on 06/06/24
Price Unknown
3220 SW Arnold Ave, Topeka, KS 66614
3beds
1,536sqft
Single Family Residence, Residential
Built in 1964
8,658 Acres Lot
$214,500 Zestimate®
$--/sqft
$1,614 Estimated rent
Home value
$214,500
$202,000 - $230,000
$1,614/mo
Zestimate® history
Loading...
Owner options
Explore your selling options
What's special
Discover breathtaking sunset views from this impeccably maintained, second-owner residence. Adorned with hardwood floors and custom blinds and windows throughout the main floor, this beautifully decorated home. The updated kitchen adds a touch of modernity to the space. Step into the exquisitely landscaped backyard with a charming patio, perfect for outdoor entertaining. Enjoy the finished basement family/rec room, complete with a cozy fireplace, built-in cabinets, and a full bath, offering the ultimate retreat for relaxation and entertainment. This home comes fully equipped with all appliances, including a washer and dryer, ensuring convenience and comfort for its new owners.
Zillow last checked: 8 hours ago
Listing updated: June 14, 2024 at 12:41pm
Listed by:
Tyler Johnson 785-383-8792,
Berkshire Hathaway First
Bought with:
Erica Lichtenauer, SP00223225
Countrywide Realty, Inc.
Source: Sunflower AOR,MLS#: 233110
Facts & features
Interior
Bedrooms & bathrooms
- Bedrooms: 3
- Bathrooms: 2
- Full bathrooms: 2
Primary bedroom
- Level: Main
- Area: 109.76
- Dimensions: 11.2x9.8
Bedroom 2
- Level: Main
- Area: 100.88
- Dimensions: 10.4x9.7
Bedroom 3
- Level: Main
- Area: 90.64
- Dimensions: 10.3x8.8
Dining room
- Level: Main
- Area: 102.6
- Dimensions: 11.4x9
Kitchen
- Level: Main
- Area: 83.66
- Dimensions: 9.4x8.9
Laundry
- Level: Basement
- Area: 120
- Dimensions: 12x10
Living room
- Level: Main
- Area: 235.95
- Dimensions: 16.5x14.3
Recreation room
- Level: Basement
- Area: 506
- Dimensions: 23x22
Heating
- Natural Gas
Cooling
- Central Air
Appliances
- Included: Electric Range, Microwave, Dishwasher, Refrigerator
- Laundry: In Basement
Features
- Flooring: Hardwood, Ceramic Tile, Carpet
- Doors: Storm Door(s)
- Windows: Insulated Windows
- Basement: Concrete,Finished
- Has fireplace: No
Interior area
- Total structure area: 1,536
- Total interior livable area: 1,536 sqft
- Finished area above ground: 960
- Finished area below ground: 576
Property
Parking
- Parking features: Attached
- Has attached garage: Yes
Features
- Patio & porch: Patio
- Fencing: Chain Link
Lot
- Size: 8,658 Acres
- Dimensions: 78 x 111
- Features: Sidewalk
Details
- Parcel number: R64410
- Special conditions: Standard,Arm's Length
Construction
Type & style
- Home type: SingleFamily
- Architectural style: Ranch
- Property subtype: Single Family Residence, Residential
Materials
- Vinyl Siding
- Roof: Composition
Condition
- Year built: 1964
Utilities & green energy
- Water: Public
Community & neighborhood
Location
- Region: Topeka
- Subdivision: PRAIRIE VISTA BLK 1-9 & A
Price history
| Date | Event | Price |
|---|---|---|
| 6/6/2024 | Sold | -- |
Source: | ||
| 3/21/2024 | Pending sale | $200,000$130/sqft |
Source: | ||
| 3/15/2024 | Listed for sale | $200,000+42.9%$130/sqft |
Source: | ||
| 3/24/2020 | Sold | -- |
Source: | ||
| 1/15/2020 | Listed for sale | $140,000$91/sqft |
Source: Keller Williams One Legacy Partners #211073 | ||
Public tax history
| Year | Property taxes | Tax assessment |
|---|---|---|
| 2025 | -- | $23,003 +7% |
| 2024 | $3,029 +5.1% | $21,498 +8% |
| 2023 | $2,882 +7.5% | $19,905 +11% |
Find assessor info on the county website
Neighborhood: Twilight Hills
Nearby schools
GreatSchools rating
- 5/10Jardine ElementaryGrades: PK-5Distance: 0.6 mi
- 6/10Jardine Middle SchoolGrades: 6-8Distance: 0.6 mi
- 3/10Topeka West High SchoolGrades: 9-12Distance: 2.1 mi
Schools provided by the listing agent
- Elementary: Jardine Elementary School/USD 501
- Middle: Jardine Middle School/USD 501
- High: Topeka West High School/USD 501
Source: Sunflower AOR. This data may not be complete. We recommend contacting the local school district to confirm school assignments for this home.

