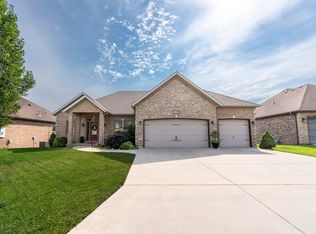Custom built in 2013 by the present owners, this home shows like new. Brick & stone exterior w/ an oversized 2 car garage. The living room, formal dining, kitchen and eating area all open to each other and have a 10' ceiling, engineered wood flooring, fireplace, wide baseboards and crown molding. The kitchen has granite counters, stainless steel appliances, and walk in pantry. The master bedroom suite features a jetted tub and tile walk in shower. A half bath is also on the main level. There are stationary stairs leading to an unfinished bonus room. In the w/o basement is a rec room w/ kitchenette, gas fireplace, 3 bedrooms, 2 full baths, finished storage room, and storage/storm shelter. In back of the home is a 10x30 covered deck & patio overlook a privacy fenced yard.
This property is off market, which means it's not currently listed for sale or rent on Zillow. This may be different from what's available on other websites or public sources.

