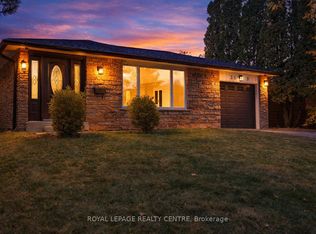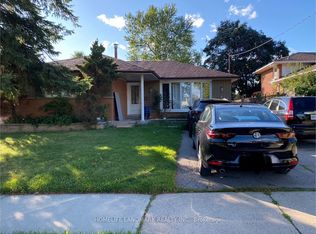Welcome to a truly spectacular custom renovated home located in a family oriented Applewood Community. This absolutely stunning dream home offers 4 + 3 Bedrooms and 4 full Bathrooms, open concept bright Living - Dining - Kitchen area with a lot of natural light from huge windows and skylights, 17ft cathedral ceiling, pot lights and hardwood floor. Custom kitchen cabinets with built-in stainless steel appliances, gas stove, island, quartz countertops, backsplash. The second floor huge primary Bedroom with 9ft cathedral ceiling, Juliet balcony, ensuite king size 4pc Bathroom with separate tub and walk-in closet. On main floor like second primary Bedroom with ensuite 3pc Bathroom, walk-in closet and plus two Bedrooms and Full 3pm Bathroom. Private separate entrance to freshly renovated (2024) basement. Kitchen with quartz countertop, huge family room with electrical fireplace, 3 Bedrooms and 3pc Bathroom. Enjoy a huge fully fenced Backyard with inground pool, storage room. Top dollars spent to build a second floor addition, NEW electrical, plumbing, drywall, NEW insulation in the walls, NEW metal roof. Just steps to schools, parks, public transit. Move in and Enjoy!
For sale
C$1,649,000
3220 Rymal Rd, Mississauga, ON L4Y 3B9
7beds
4baths
Single Family Residence
Built in ----
6,139.88 Square Feet Lot
$-- Zestimate®
C$--/sqft
C$-- HOA
What's special
- 91 days |
- 55 |
- 0 |
Zillow last checked: 8 hours ago
Listing updated: October 28, 2025 at 07:08am
Listed by:
RE/MAX PROFESSIONALS INC.
Source: TRREB,MLS®#: W12471319 Originating MLS®#: Toronto Regional Real Estate Board
Originating MLS®#: Toronto Regional Real Estate Board
Facts & features
Interior
Bedrooms & bathrooms
- Bedrooms: 7
- Bathrooms: 4
Primary bedroom
- Level: Second
- Dimensions: 5.3 x 4.9
Bedroom
- Level: Basement
- Dimensions: 3.7 x 3.5
Bedroom
- Level: Basement
- Dimensions: 3.3 x 2.3
Bedroom
- Level: Basement
- Dimensions: 3.4 x 2.8
Bedroom
- Level: Basement
- Dimensions: 3.75 x 3.6
Bedroom 2
- Level: Main
- Dimensions: 4.2 x 3
Bedroom 3
- Level: Main
- Dimensions: 4.15 x 2.6
Bedroom 4
- Level: Main
- Dimensions: 3.1 x 2.4
Dining room
- Level: Main
- Dimensions: 7.5 x 4.15
Family room
- Level: Basement
- Dimensions: 4.95 x 3.35
Kitchen
- Level: Basement
- Dimensions: 3.4 x 3.3
Kitchen
- Level: Main
- Dimensions: 4.9 x 3.15
Living room
- Level: Main
- Dimensions: 7.5 x 4.15
Heating
- Forced Air, Gas
Cooling
- Central Air
Appliances
- Included: Water Heater
Features
- Flooring: Carpet Free
- Basement: Apartment,Separate Entrance
- Has fireplace: Yes
- Fireplace features: Electric, Family Room
Interior area
- Living area range: 2000-2500 null
Video & virtual tour
Property
Parking
- Total spaces: 4
- Parking features: Private Double
- Has garage: Yes
Features
- Stories: 2
- Has private pool: Yes
- Pool features: In Ground
Lot
- Size: 6,139.88 Square Feet
- Features: Park, School
Details
- Parcel number: 133180207
- Other equipment: Sump Pump
Construction
Type & style
- Home type: SingleFamily
- Property subtype: Single Family Residence
Materials
- Stone, Stucco (Plaster)
- Foundation: Block, Concrete
- Roof: Metal
Utilities & green energy
- Sewer: Sewer
Community & HOA
Community
- Security: Smoke Detector(s)
Location
- Region: Mississauga
Financial & listing details
- Annual tax amount: C$11,424
- Date on market: 10/20/2025
RE/MAX PROFESSIONALS INC.
By pressing Contact Agent, you agree that the real estate professional identified above may call/text you about your search, which may involve use of automated means and pre-recorded/artificial voices. You don't need to consent as a condition of buying any property, goods, or services. Message/data rates may apply. You also agree to our Terms of Use. Zillow does not endorse any real estate professionals. We may share information about your recent and future site activity with your agent to help them understand what you're looking for in a home.
Price history
Price history
Price history is unavailable.
Public tax history
Public tax history
Tax history is unavailable.Climate risks
Neighborhood: Applewood
Nearby schools
GreatSchools rating
No schools nearby
We couldn't find any schools near this home.
- Loading


