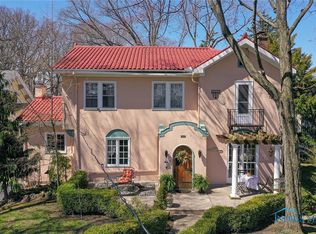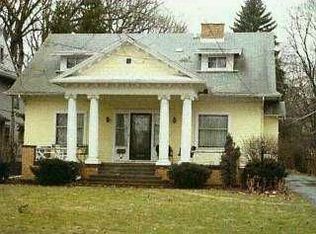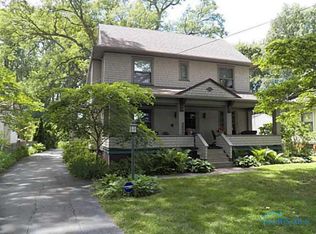Sold for $376,000
$376,000
3220 River Rd, Toledo, OH 43614
3beds
2,957sqft
Single Family Residence
Built in 1922
0.5 Acres Lot
$407,200 Zestimate®
$127/sqft
$2,612 Estimated rent
Home value
$407,200
$383,000 - $432,000
$2,612/mo
Zestimate® history
Loading...
Owner options
Explore your selling options
What's special
A private half acre lot highlighted by in-ground pool! Incredible curb appeal with modern style from fresh exterior paint and new metal roof. Architectural details like gleaming hardwood floors, rich natural woodwork and charming built-ins. New furnace and central air plus interior remodeling. Romantic primary suite with fireplace, den or dressing room, walk-in closet and access to bathroom. Stainless steel appliances, granite counters, island and breakfast nook in kitchen. Hard-to-find in this area attached 2.5 car garage. Convenient second floor laundry. Full bath plus rec. room in basement.
Zillow last checked: 8 hours ago
Listing updated: October 13, 2025 at 11:57pm
Listed by:
Melissa L. Utterback 419-787-8311,
The Danberry Co
Bought with:
Deborah J. Milnar, 2015000700
The Danberry Co
Source: NORIS,MLS#: 6107561
Facts & features
Interior
Bedrooms & bathrooms
- Bedrooms: 3
- Bathrooms: 4
- Full bathrooms: 3
- 1/2 bathrooms: 1
Primary bedroom
- Features: Fireplace
- Level: Upper
- Dimensions: 18 x 12
Bedroom 2
- Level: Upper
- Dimensions: 16 x 13
Bedroom 3
- Level: Upper
- Dimensions: 12 x 10
Bonus room
- Level: Upper
- Dimensions: 18 x 10
Den
- Level: Upper
- Dimensions: 12 x 10
Dining room
- Level: Main
- Dimensions: 15 x 14
Family room
- Features: Fireplace
- Level: Lower
- Dimensions: 27 x 19
Kitchen
- Features: Kitchen Island
- Level: Main
- Dimensions: 18 x 11
Living room
- Features: Fireplace
- Level: Main
- Dimensions: 27 x 19
Sun room
- Level: Main
- Dimensions: 23 x 9
Heating
- Forced Air, Natural Gas
Cooling
- Central Air
Appliances
- Included: Dishwasher, Water Heater, Disposal, Dryer, Refrigerator, Washer
- Laundry: Upper Level
Features
- Eat-in Kitchen, Primary Bathroom
- Flooring: Wood
- Basement: Full
- Has fireplace: Yes
- Fireplace features: Family Room, Gas, Living Room, Master Bedroom
Interior area
- Total structure area: 2,957
- Total interior livable area: 2,957 sqft
Property
Parking
- Total spaces: 2.5
- Parking features: Asphalt, Attached Garage, Driveway, Garage Door Opener
- Garage spaces: 2.5
- Has uncovered spaces: Yes
Features
- Patio & porch: Patio
- Pool features: In Ground
Lot
- Size: 0.50 Acres
- Dimensions: 62x346
- Features: Wooded
Details
- Additional structures: Shed(s)
- Parcel number: 0101151
- Zoning: RES
Construction
Type & style
- Home type: SingleFamily
- Architectural style: Traditional
- Property subtype: Single Family Residence
Materials
- Stucco
- Roof: Metal
Condition
- Year built: 1922
Details
- Warranty included: Yes
Utilities & green energy
- Electric: Circuit Breakers
- Sewer: Sanitary Sewer
- Water: Public
Community & neighborhood
Location
- Region: Toledo
- Subdivision: Allen Everetts
Other
Other facts
- Listing terms: Cash,Conventional,VA Loan
Price history
| Date | Event | Price |
|---|---|---|
| 11/13/2023 | Pending sale | $375,000-0.3%$127/sqft |
Source: NORIS #6107561 Report a problem | ||
| 11/10/2023 | Sold | $376,000+0.3%$127/sqft |
Source: NORIS #6107561 Report a problem | ||
| 10/11/2023 | Contingent | $375,000$127/sqft |
Source: NORIS #6107561 Report a problem | ||
| 10/6/2023 | Price change | $375,000+4.3%$127/sqft |
Source: NORIS #6107561 Report a problem | ||
| 5/9/2022 | Pending sale | $359,500+2.7%$122/sqft |
Source: NORIS #6084599 Report a problem | ||
Public tax history
Tax history is unavailable.
Neighborhood: Beverly
Nearby schools
GreatSchools rating
- 5/10Harvard Elementary SchoolGrades: PK-8Distance: 0.3 mi
- 2/10Bowsher High SchoolGrades: 9-12Distance: 0.9 mi
Schools provided by the listing agent
- Elementary: Harvard
- High: Bowsher
Source: NORIS. This data may not be complete. We recommend contacting the local school district to confirm school assignments for this home.

Get pre-qualified for a loan
At Zillow Home Loans, we can pre-qualify you in as little as 5 minutes with no impact to your credit score.An equal housing lender. NMLS #10287.


