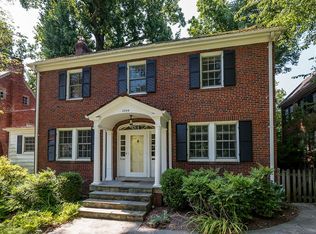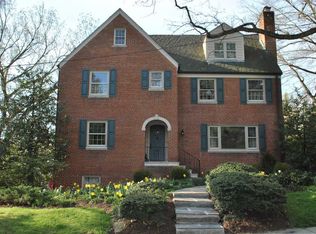Sold for $1,925,000 on 05/01/23
$1,925,000
3220 Patterson St NW, Washington, DC 20015
5beds
4,860sqft
Single Family Residence
Built in 1917
9,612 Square Feet Lot
$2,713,000 Zestimate®
$396/sqft
$7,546 Estimated rent
Home value
$2,713,000
$2.33M - $3.15M
$7,546/mo
Zestimate® history
Loading...
Owner options
Explore your selling options
What's special
Open House Cancelled. Ideally situated in the heart of the neighborhood, this beautiful 1917 vintage home offers over 5,000 square feet on a 9,612 square foot lot. The first level features a large welcoming entry foyer, living room with an inglenook fireplace, dining room with a second fireplace and french doors opening to the covered front porch, two separate light-filled offices, a first-floor family room with windows all around opening to rear deck, sunny white table space kitchen opening onto deck for easy outdoor entertaining. The second level features 5 bedrooms and 2 baths up and an office with windows on three sides with tree-top views. The lower level has a full in-law suite with a separate entrance, storage, and laundry. Located one half block from Lafayette Pointer Park and Lafayette Elementary School. Enjoy easy access to the many neighborhood amenities. Broad Branch Market, Weekend Farmers Market, basketball & tennis courts, and multiple playgrounds. Great proximity to the shops and restaurants along Connective Ave.
Zillow last checked: 8 hours ago
Listing updated: May 02, 2023 at 03:40am
Listed by:
Ron Sitrin 202-321-4677,
Long & Foster Real Estate, Inc.,
Listing Team: The Ron Sitrin Team At Long And Foster, Co-Listing Agent: Eileen R Orfalea 202-256-8743,
Long & Foster Real Estate, Inc.
Bought with:
Julie Roberts, SP99563
Long & Foster Real Estate, Inc.
Source: Bright MLS,MLS#: DCDC2090284
Facts & features
Interior
Bedrooms & bathrooms
- Bedrooms: 5
- Bathrooms: 4
- Full bathrooms: 3
- 1/2 bathrooms: 1
- Main level bathrooms: 1
Basement
- Area: 2056
Heating
- Radiator, Natural Gas
Cooling
- Ceiling Fan(s), Central Air, Electric
Appliances
- Included: Oven/Range - Gas, Refrigerator, Washer, Dryer, Dishwasher, Disposal, Gas Water Heater
- Laundry: In Basement, Laundry Room
Features
- Built-in Features, 2nd Kitchen, Ceiling Fan(s), Floor Plan - Traditional, Eat-in Kitchen, Kitchen - Table Space
- Flooring: Wood
- Basement: Connecting Stairway,Improved,Windows,Exterior Entry
- Number of fireplaces: 2
Interior area
- Total structure area: 6,027
- Total interior livable area: 4,860 sqft
- Finished area above ground: 3,971
- Finished area below ground: 889
Property
Parking
- Parking features: On Street
- Has uncovered spaces: Yes
Accessibility
- Accessibility features: None
Features
- Levels: Three
- Stories: 3
- Pool features: None
Lot
- Size: 9,612 sqft
- Features: Urban Land-Manor-Glenelg
Details
- Additional structures: Above Grade, Below Grade
- Parcel number: 2022//0837
- Zoning: RESIDENTIAL
- Special conditions: Standard
Construction
Type & style
- Home type: SingleFamily
- Architectural style: Craftsman
- Property subtype: Single Family Residence
Materials
- Stucco
- Foundation: Slab
- Roof: Asphalt
Condition
- Very Good
- New construction: No
- Year built: 1917
Utilities & green energy
- Sewer: Public Sewer
- Water: Public
Community & neighborhood
Location
- Region: Washington
- Subdivision: Chevy Chase
Other
Other facts
- Listing agreement: Exclusive Agency
- Ownership: Fee Simple
Price history
| Date | Event | Price |
|---|---|---|
| 5/1/2023 | Sold | $1,925,000+4.1%$396/sqft |
Source: | ||
| 4/2/2023 | Pending sale | $1,850,000$381/sqft |
Source: | ||
| 3/31/2023 | Listed for sale | $1,850,000-5.1%$381/sqft |
Source: | ||
| 7/15/2021 | Listing removed | -- |
Source: | ||
| 6/12/2021 | Listed for sale | $1,950,000+364.3%$401/sqft |
Source: | ||
Public tax history
| Year | Property taxes | Tax assessment |
|---|---|---|
| 2025 | $73,892 | -- |
| 2024 | $73,892 +1012.1% | $1,816,190 +7.1% |
| 2023 | $6,644 +1.6% | $1,695,000 +4.8% |
Find assessor info on the county website
Neighborhood: Chevy Chase
Nearby schools
GreatSchools rating
- 9/10Lafayette Elementary SchoolGrades: PK-5Distance: 0.2 mi
- 9/10Deal Middle SchoolGrades: 6-8Distance: 1.2 mi
- 7/10Jackson-Reed High SchoolGrades: 9-12Distance: 1.4 mi
Schools provided by the listing agent
- Elementary: Lafayette
- Middle: Deal
- High: Jackson-reed
- District: District Of Columbia Public Schools
Source: Bright MLS. This data may not be complete. We recommend contacting the local school district to confirm school assignments for this home.

Get pre-qualified for a loan
At Zillow Home Loans, we can pre-qualify you in as little as 5 minutes with no impact to your credit score.An equal housing lender. NMLS #10287.
Sell for more on Zillow
Get a free Zillow Showcase℠ listing and you could sell for .
$2,713,000
2% more+ $54,260
With Zillow Showcase(estimated)
$2,767,260
