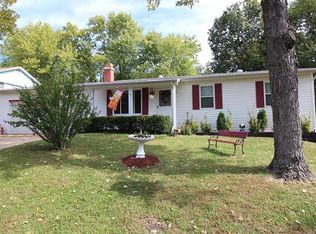Closed
Listing Provided by:
Dana Henson 314-435-9559,
Realty Executives of St. Louis,
Bradley T Brockmeier 314-939-9339,
Realty Executives of St. Louis
Bought with: RE/MAX Integrity
Price Unknown
3220 Orchard Dr, High Ridge, MO 63049
3beds
2,550sqft
Single Family Residence
Built in 1979
0.62 Acres Lot
$331,700 Zestimate®
$--/sqft
$2,371 Estimated rent
Home value
$331,700
$315,000 - $348,000
$2,371/mo
Zestimate® history
Loading...
Owner options
Explore your selling options
What's special
Pride of ownership shines through every corner of this meticulously maintained 3 bedroom, 3 bath home. Formal Living Room off the entry foyer & a wood burning stove in the Family Room. This kitchen is a perfect place for entertaining! Cook for 2 or 22 in this beautiful kitchen with oak cabinets, crown moulding & custom trim, a large oversized island, backsplash & shared dining room. Large Master Bedroom with private bath, dual sinks, walk in shower and two closets. Partially finished lower lever with wet bar and family room with walk out to the patio. Updates include newer double hung Pella windows, newer AC & Heat Pump, newer roof with gutter guard. A two tiered deck, a gazebo with ceiling fan & a fenced yard. A 30x12 shed with electric will make perfect storage or she/he shed. Enjoy the ease of access to nearby highways for quick commuting and the convenience of having shopping destinations just moments away. Oversize 2 car garage with workshop. Low maintenance exterior.
Zillow last checked: 8 hours ago
Listing updated: April 28, 2025 at 04:42pm
Listing Provided by:
Dana Henson 314-435-9559,
Realty Executives of St. Louis,
Bradley T Brockmeier 314-939-9339,
Realty Executives of St. Louis
Bought with:
Brandon N Balk, 2017002295
RE/MAX Integrity
Source: MARIS,MLS#: 24003921 Originating MLS: St. Louis Association of REALTORS
Originating MLS: St. Louis Association of REALTORS
Facts & features
Interior
Bedrooms & bathrooms
- Bedrooms: 3
- Bathrooms: 3
- Full bathrooms: 3
- Main level bathrooms: 2
- Main level bedrooms: 3
Primary bedroom
- Features: Floor Covering: Carpeting, Wall Covering: Some
- Level: Main
- Area: 255
- Dimensions: 17x15
Bedroom
- Features: Floor Covering: Carpeting, Wall Covering: Some
- Level: Main
- Area: 156
- Dimensions: 13x12
Bedroom
- Features: Floor Covering: Carpeting, Wall Covering: Some
- Level: Main
- Area: 120
- Dimensions: 12x10
Family room
- Features: Floor Covering: Wood Veneer, Wall Covering: Some
- Level: Lower
- Area: 320
- Dimensions: 20x16
Kitchen
- Features: Floor Covering: Parquet, Wall Covering: Some
- Level: Main
- Area: 336
- Dimensions: 28x12
Living room
- Features: Floor Covering: Parquet, Wall Covering: Some
- Level: Main
- Area: 238
- Dimensions: 17x14
Office
- Features: Floor Covering: Carpeting, Wall Covering: Some
- Level: Main
- Area: 156
- Dimensions: 13x12
Heating
- Heat Pump, Electric
Cooling
- Attic Fan, Ceiling Fan(s), Central Air, Electric
Appliances
- Included: Electric Water Heater, Dishwasher, Disposal, Microwave, Electric Range, Electric Oven, Refrigerator, Stainless Steel Appliance(s)
Features
- Kitchen/Dining Room Combo, Kitchen Island, Custom Cabinetry, Pantry, Center Hall Floorplan, Walk-In Closet(s), Double Vanity
- Flooring: Carpet, Hardwood
- Doors: Panel Door(s), French Doors, Storm Door(s)
- Windows: Window Treatments, Insulated Windows, Tilt-In Windows
- Basement: Full,Partially Finished,Concrete,Walk-Out Access
- Number of fireplaces: 1
- Fireplace features: Family Room, Recreation Room, Wood Burning
Interior area
- Total structure area: 2,550
- Total interior livable area: 2,550 sqft
- Finished area above ground: 1,939
- Finished area below ground: 611
Property
Parking
- Total spaces: 2
- Parking features: Attached, Garage, Garage Door Opener, Oversized, Storage, Workshop in Garage
- Attached garage spaces: 2
Features
- Levels: One
- Patio & porch: Deck, Patio
Lot
- Size: 0.62 Acres
- Dimensions: 103 x 271
- Features: Adjoins Wooded Area
Details
- Additional structures: Equipment Shed, Gazebo
- Parcel number: 036.024.02002044
- Special conditions: Standard
Construction
Type & style
- Home type: SingleFamily
- Architectural style: Traditional,Ranch
- Property subtype: Single Family Residence
Materials
- Brick Veneer, Frame, Vinyl Siding
Condition
- Year built: 1979
Utilities & green energy
- Sewer: Septic Tank
- Water: Public
Community & neighborhood
Location
- Region: High Ridge
- Subdivision: Maxwells 08
HOA & financial
HOA
- HOA fee: $100 annually
Other
Other facts
- Listing terms: Cash,Conventional,FHA,VA Loan
- Ownership: Private
- Road surface type: Concrete
Price history
| Date | Event | Price |
|---|---|---|
| 2/28/2024 | Sold | -- |
Source: | ||
| 2/3/2024 | Pending sale | $275,000$108/sqft |
Source: | ||
| 1/27/2024 | Listed for sale | $275,000+18.5%$108/sqft |
Source: | ||
| 12/23/2019 | Sold | -- |
Source: | ||
| 11/9/2019 | Pending sale | $232,000$91/sqft |
Source: Keller Williams Southwest #19073325 Report a problem | ||
Public tax history
| Year | Property taxes | Tax assessment |
|---|---|---|
| 2025 | $1,418 +6.1% | $19,900 +7.6% |
| 2024 | $1,336 +0.5% | $18,500 |
| 2023 | $1,329 -0.1% | $18,500 |
Find assessor info on the county website
Neighborhood: 63049
Nearby schools
GreatSchools rating
- 7/10High Ridge Elementary SchoolGrades: K-5Distance: 0.8 mi
- 5/10Wood Ridge Middle SchoolGrades: 6-8Distance: 2.2 mi
- 6/10Northwest High SchoolGrades: 9-12Distance: 7.6 mi
Schools provided by the listing agent
- Elementary: High Ridge Elem.
- Middle: Northwest Valley School
- High: Northwest High
Source: MARIS. This data may not be complete. We recommend contacting the local school district to confirm school assignments for this home.
Get a cash offer in 3 minutes
Find out how much your home could sell for in as little as 3 minutes with a no-obligation cash offer.
Estimated market value$331,700
Get a cash offer in 3 minutes
Find out how much your home could sell for in as little as 3 minutes with a no-obligation cash offer.
Estimated market value
$331,700
