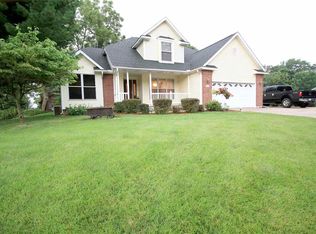Incredible north end home with 4 bedrooms (5th non-conforming) 3 FULL bathrooms, a master OASIS with a huge walk-in closet, incredible 5 piece master bathroom with a two person jetted tub, private master deck with a 6 person hot tub, whole house built in surround sound system, open concept kitchen with custom omega cabinetry and an 8 foot island with outlets and a large pantry, tankless hot water heater, completely fenced yard, several decks, patios, new driveway with extra guest parking, beautiful landscaping, energy efficient windows, dry-well drainage system, and ENDLESS storage. This home YOU DO NOT want to miss!!! It's stunning, private, and so well loved and cared for. The updates in this home are a MUST see.
This property is off market, which means it's not currently listed for sale or rent on Zillow. This may be different from what's available on other websites or public sources.
