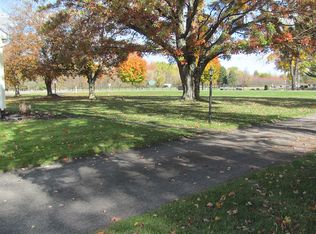Closed
$220,000
3220 Lockport Olcott Rd, Newfane, NY 14108
4beds
1,820sqft
Single Family Residence
Built in 1956
0.47 Acres Lot
$256,800 Zestimate®
$121/sqft
$2,217 Estimated rent
Home value
$256,800
$241,000 - $275,000
$2,217/mo
Zestimate® history
Loading...
Owner options
Explore your selling options
What's special
Move in ready dormered Cape Cod style home offers 4 bedrooms and 2 full baths. Situated on almost a half acre treed lot with private backyard. Just off the tiled foyer is the living room with beautiful hardwood floors (runs through dining room), wood burning fireplace and newer picture window. The formal dining room features ceiling fan/light and picture window overlooking serene backyard. Knotty Pine cabinets in kitchen features newer SS appliances, countertop/sink/faucet and vinyl flooring. Two bedrooms with hardwood floors and a full bath with tub/shower on first floor. Also, a hall linen closet w/drawers and laundry shoot. Upstairs you'll find 2 large bedrooms (1 with carpet, floor coverings may be needed in other bedroom and hall). A Gasport Wood Products updated full bath w/ shower. Large closets and ceiling fans. Updates: Newer windows and exterior doors, Roof approx. 2018, HWT 2019, Exp. tank 2019, 2 zone Dunkirk Boiler 2011. 2 car garage, full basement w/ laundry hook-ups. Property is sold "As Is" ~ owner is not aware of any issues other than some cosmetic. 1 Yr Home Warranty included! Showings begin right away and offers will be due by 1PM on Tuesday March 28th.
Zillow last checked: 8 hours ago
Listing updated: June 01, 2023 at 01:04pm
Listed by:
Sandra M Golonka 716-601-4973,
Howard Hanna WNY Inc.
Bought with:
Joseph D Sciandra, 10301224343
Avant Realty LLC
Source: NYSAMLSs,MLS#: B1459830 Originating MLS: Buffalo
Originating MLS: Buffalo
Facts & features
Interior
Bedrooms & bathrooms
- Bedrooms: 4
- Bathrooms: 2
- Full bathrooms: 2
- Main level bathrooms: 1
- Main level bedrooms: 2
Bedroom 1
- Level: First
- Dimensions: 16 x 12
Bedroom 1
- Level: First
- Dimensions: 16.00 x 12.00
Bedroom 2
- Level: First
- Dimensions: 12 x 12
Bedroom 2
- Level: First
- Dimensions: 12.00 x 12.00
Bedroom 3
- Level: Second
- Dimensions: 16 x 16
Bedroom 3
- Level: Second
- Dimensions: 16.00 x 16.00
Bedroom 4
- Level: Second
- Dimensions: 16 x 16
Bedroom 4
- Level: Second
- Dimensions: 16.00 x 16.00
Dining room
- Level: First
- Dimensions: 12 x 14
Dining room
- Level: First
- Dimensions: 12.00 x 14.00
Kitchen
- Level: First
- Dimensions: 12 x 12
Kitchen
- Level: First
- Dimensions: 12.00 x 12.00
Living room
- Level: First
- Dimensions: 18 x 14
Living room
- Level: First
- Dimensions: 18.00 x 14.00
Heating
- Gas, Zoned, Baseboard
Cooling
- Zoned
Appliances
- Included: Free-Standing Range, Gas Water Heater, Microwave, Oven, Refrigerator
- Laundry: In Basement
Features
- Ceiling Fan(s), Separate/Formal Dining Room, Entrance Foyer, Eat-in Kitchen, Separate/Formal Living Room, Pantry, Natural Woodwork, Bedroom on Main Level
- Flooring: Carpet, Hardwood, Tile, Varies
- Windows: Thermal Windows
- Basement: Full
- Number of fireplaces: 1
Interior area
- Total structure area: 1,820
- Total interior livable area: 1,820 sqft
Property
Parking
- Total spaces: 2
- Parking features: Attached, Garage, Garage Door Opener, Other
- Attached garage spaces: 2
Features
- Exterior features: Dirt Driveway, Gravel Driveway
Lot
- Size: 0.47 Acres
- Dimensions: 90 x 227
- Features: Rectangular, Rectangular Lot
Details
- Parcel number: 2928000530130001052000
- Special conditions: Standard
Construction
Type & style
- Home type: SingleFamily
- Architectural style: Cape Cod
- Property subtype: Single Family Residence
Materials
- Aluminum Siding, Steel Siding, Vinyl Siding
- Foundation: Block
- Roof: Asphalt
Condition
- Resale
- Year built: 1956
Utilities & green energy
- Electric: Circuit Breakers
- Sewer: Connected
- Water: Connected, Public
- Utilities for property: Cable Available, Sewer Connected, Water Connected
Community & neighborhood
Location
- Region: Newfane
- Subdivision: Holland Purchase
Other
Other facts
- Listing terms: Cash,Conventional,FHA,VA Loan
Price history
| Date | Event | Price |
|---|---|---|
| 5/31/2023 | Sold | $220,000+22.2%$121/sqft |
Source: | ||
| 3/29/2023 | Pending sale | $180,000$99/sqft |
Source: | ||
| 3/21/2023 | Listed for sale | $180,000$99/sqft |
Source: | ||
Public tax history
| Year | Property taxes | Tax assessment |
|---|---|---|
| 2024 | -- | $98,800 |
| 2023 | -- | $98,800 |
| 2022 | -- | $98,800 |
Find assessor info on the county website
Neighborhood: 14108
Nearby schools
GreatSchools rating
- 6/10Newfane Elementary SchoolGrades: K-4Distance: 1.1 mi
- 5/10Newfane Middle SchoolGrades: 5-9Distance: 1.9 mi
- 7/10Newfane Senior High SchoolGrades: 6-12Distance: 2 mi
Schools provided by the listing agent
- District: Newfane
Source: NYSAMLSs. This data may not be complete. We recommend contacting the local school district to confirm school assignments for this home.
