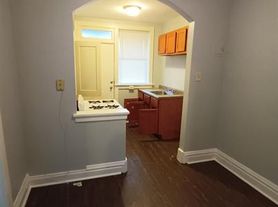Cozy ranch-style brick home in the sought-after Virginia Heights! The main floor offers an open layout with kitchen, living, dining, bedrooms, and bath - all connected for easy, one-level flow. You'll love the updated kitchen with white shaker cabinetry, granite countertops, and stainless-steel appliances. Bedrooms are spacious with plenty of closet storage. Need extra space? The unfinished basement is perfect for storage or future customization. Expect delightful surprises inside - schedule your showing today!
Bedrooms: 2
Bathrooms: 1
SQ. FT.:805
Utilities: Electric, Gas, Water, Trash, Sewer, Lawncare & Snow Removal
Basement: Basement Included
Laundry: Electric - Washer and Dryer Hookups in Unit
Pets: Allowed
Security Deposit: $1050
Move in fee: $125
Application Fee: $55 per adult application
Resident Benefit Package: $49.95 Monthly Charge
DISCLOSURES: This property may require a municipal inspection which may affect when it is available for move-in.
There may already be applications submitted for this property at the time you submit your application. We cannot guarantee this home, although it may be available at the time your application is submitted. A security deposit will not be accepted until the rental application is approved.
All Hazel Valley Homes are enrolled in the Resident Benefits Package (RBP) for $49.95/month which includes renters insurance, HVAC air filter delivery (for applicable properties), credit building to help boost your credit score with timely rent payments, $1M Identity Protection, move-in concierge service making utility connection and home service setup a breeze during your move-in, our best-in-class resident rewards program, and much more! More details upon qualified application. Contact us to schedule a showing.
House for rent
Street View
$1,050/mo
3220 Liberty St, Saint Louis, MO 63111
2beds
805sqft
Price may not include required fees and charges.
Single family residence
Available now
Cats, small dogs OK
None
None laundry
None parking
-- Heating
What's special
Granite countertopsPlenty of closet storageOpen layoutWhite shaker cabinetryUpdated kitchenStainless-steel appliances
- 10 days |
- -- |
- -- |
Travel times
Looking to buy when your lease ends?
Consider a first-time homebuyer savings account designed to grow your down payment with up to a 6% match & 3.83% APY.
Facts & features
Interior
Bedrooms & bathrooms
- Bedrooms: 2
- Bathrooms: 1
- Full bathrooms: 1
Cooling
- Contact manager
Appliances
- Laundry: Contact manager
Interior area
- Total interior livable area: 805 sqft
Property
Parking
- Parking features: Contact manager
- Details: Contact manager
Features
- Exterior features: Heating system: none
Details
- Parcel number: 27610000900
Construction
Type & style
- Home type: SingleFamily
- Property subtype: Single Family Residence
Community & HOA
Location
- Region: Saint Louis
Financial & listing details
- Lease term: Contact For Details
Price history
| Date | Event | Price |
|---|---|---|
| 10/11/2025 | Listed for rent | $1,050$1/sqft |
Source: Zillow Rentals | ||
| 10/10/2025 | Listing removed | $1,050$1/sqft |
Source: Zillow Rentals | ||
| 8/15/2025 | Listed for rent | $1,050$1/sqft |
Source: Zillow Rentals | ||
| 5/20/2025 | Sold | -- |
Source: | ||
| 4/30/2025 | Pending sale | $120,000$149/sqft |
Source: | ||

