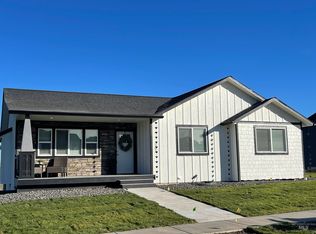Sold
Price Unknown
3220 Hidden Valley Loop, Lewiston, ID 83501
3beds
2baths
2,115sqft
Single Family Residence
Built in 2022
10,454.4 Square Feet Lot
$471,300 Zestimate®
$--/sqft
$2,989 Estimated rent
Home value
$471,300
Estimated sales range
Not available
$2,989/mo
Zestimate® history
Loading...
Owner options
Explore your selling options
What's special
Welcome to your dream home in the desirable Canyon Crest subdivision! This stunning single-level residence, built in 2022, offers a perfect blend of comfort and modern living. With 3 spacious bedrooms and 2 well-appointed bathrooms, this home is designed for both relaxation and entertainment. Step into the inviting great room that flows seamlessly into the open floorplan, ideal for gatherings with family and friends. The large master suite features a generous walk-in closet and a luxurious en-suite bathroom with a jetted tub and walk-in shower, creating a serene retreat. Enjoy breathtaking views from your east-facing deck, perfect for morning coffee or evening sunsets. Situated directly across from a lovely park, this home offers convenient access to outdoor activities while maintaining a low-maintenance yard for easy living. Don’t miss the opportunity to call this exceptional property your own!
Zillow last checked: 8 hours ago
Listing updated: May 09, 2025 at 01:56pm
Listed by:
Brian Wilson 208-305-6257,
Windermere Lewiston
Bought with:
Aline Gale
RE/MAX Connections
Source: IMLS,MLS#: 98927198
Facts & features
Interior
Bedrooms & bathrooms
- Bedrooms: 3
- Bathrooms: 2
- Main level bathrooms: 2
- Main level bedrooms: 3
Primary bedroom
- Level: Main
- Area: 221
- Dimensions: 17 x 13
Bedroom 2
- Level: Main
- Area: 144
- Dimensions: 12 x 12
Bedroom 3
- Level: Main
- Area: 132
- Dimensions: 12 x 11
Kitchen
- Level: Main
Heating
- Forced Air, Natural Gas
Cooling
- Central Air
Appliances
- Included: Gas Water Heater, Tank Water Heater, Dishwasher, Disposal, Microwave, Oven/Range Freestanding, Refrigerator, Gas Range
Features
- Bath-Master, Bed-Master Main Level, Great Room, Double Vanity, Walk-In Closet(s), Kitchen Island, Granite Counters, Number of Baths Main Level: 2
- Flooring: Carpet
- Has basement: No
- Number of fireplaces: 1
- Fireplace features: One, Gas
Interior area
- Total structure area: 2,115
- Total interior livable area: 2,115 sqft
- Finished area above ground: 2,115
- Finished area below ground: 0
Property
Parking
- Total spaces: 2
- Parking features: Attached, Driveway
- Attached garage spaces: 2
- Has uncovered spaces: Yes
Features
- Levels: One
- Patio & porch: Covered Patio/Deck
- Has spa: Yes
- Spa features: Bath
Lot
- Size: 10,454 sqft
- Features: 10000 SF - .49 AC, Sidewalks, Auto Sprinkler System, Full Sprinkler System
Details
- Parcel number: RPL04840010020A
Construction
Type & style
- Home type: SingleFamily
- Property subtype: Single Family Residence
Materials
- Frame, HardiPlank Type
- Roof: Composition,Architectural Style
Condition
- Year built: 2022
Utilities & green energy
- Water: Public
- Utilities for property: Sewer Connected, Cable Connected, Broadband Internet
Community & neighborhood
Location
- Region: Lewiston
HOA & financial
HOA
- Has HOA: Yes
- HOA fee: $180 annually
Other
Other facts
- Listing terms: Cash,Conventional,FHA,VA Loan
- Ownership: Fee Simple
- Road surface type: Paved
Price history
Price history is unavailable.
Public tax history
| Year | Property taxes | Tax assessment |
|---|---|---|
| 2025 | $5,806 -5.1% | $515,746 +0.6% |
| 2024 | $6,117 +427.1% | $512,738 -1.3% |
| 2023 | $1,160 -6.1% | $519,230 +652.5% |
Find assessor info on the county website
Neighborhood: 83501
Nearby schools
GreatSchools rating
- 8/10Camelot Elementary SchoolGrades: K-5Distance: 0.9 mi
- 7/10Sacajawea Junior High SchoolGrades: 6-8Distance: 1.8 mi
- 5/10Lewiston Senior High SchoolGrades: 9-12Distance: 1.9 mi
Schools provided by the listing agent
- Elementary: Camelot
- Middle: Sacajawea
- High: Lewiston
- District: Lewiston Independent School District #1
Source: IMLS. This data may not be complete. We recommend contacting the local school district to confirm school assignments for this home.
