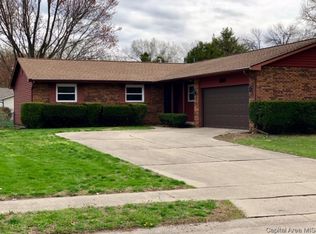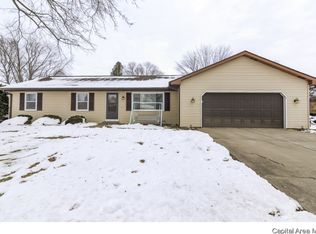Sold for $196,000 on 09/17/25
$196,000
3220 Haviland Dr, Springfield, IL 62704
4beds
1,913sqft
Single Family Residence, Residential
Built in 1979
0.26 Acres Lot
$186,000 Zestimate®
$102/sqft
$2,077 Estimated rent
Home value
$186,000
$177,000 - $195,000
$2,077/mo
Zestimate® history
Loading...
Owner options
Explore your selling options
What's special
Clean and spacious 4BD 2BA west side ranch in Westchester subdivision. Big workable kitchen looks into family room with fireplace and slider with a backyard view. Formal dining, ensuite in primary. Newer furnace, and roof approximately 10yrs. Attached 2 car garage and on a crawl. Semi private backyard with plenty of play space or room for a pool. Clean and ready for your creative touch! An opportunity to build equity in a great west-side location!
Zillow last checked: 8 hours ago
Listing updated: September 21, 2025 at 01:01pm
Listed by:
Roni K Mohan Pref:217-899-7899,
RE/MAX Professionals
Bought with:
Kyle T Killebrew, 475109198
The Real Estate Group, Inc.
Source: RMLS Alliance,MLS#: CA1038500 Originating MLS: Capital Area Association of Realtors
Originating MLS: Capital Area Association of Realtors

Facts & features
Interior
Bedrooms & bathrooms
- Bedrooms: 4
- Bathrooms: 2
- Full bathrooms: 2
Bedroom 1
- Level: Main
- Dimensions: 13ft 11in x 11ft 9in
Bedroom 2
- Level: Main
- Dimensions: 12ft 1in x 9ft 1in
Bedroom 3
- Level: Main
- Dimensions: 12ft 1in x 9ft 1in
Bedroom 4
- Level: Main
- Dimensions: 10ft 1in x 11ft 9in
Other
- Level: Main
- Dimensions: 11ft 1in x 14ft 6in
Family room
- Level: Main
- Dimensions: 16ft 8in x 18ft 1in
Kitchen
- Level: Main
- Dimensions: 13ft 1in x 14ft 1in
Laundry
- Level: Main
- Dimensions: 10ft 0in x 2ft 11in
Living room
- Level: Main
- Dimensions: 12ft 2in x 18ft 1in
Main level
- Area: 1913
Heating
- Forced Air
Cooling
- Central Air
Appliances
- Included: Dishwasher, Range, Refrigerator
Features
- Basement: Crawl Space
- Number of fireplaces: 1
- Fireplace features: Family Room
Interior area
- Total structure area: 1,913
- Total interior livable area: 1,913 sqft
Property
Parking
- Total spaces: 2
- Parking features: Attached
- Attached garage spaces: 2
Features
- Patio & porch: Patio
Lot
- Size: 0.26 Acres
- Dimensions: 80 x 140
- Features: Level
Details
- Parcel number: 22180254015
Construction
Type & style
- Home type: SingleFamily
- Architectural style: Ranch
- Property subtype: Single Family Residence, Residential
Materials
- Frame, Brick, Cedar
- Foundation: Block
- Roof: Shingle
Condition
- New construction: No
- Year built: 1979
Utilities & green energy
- Sewer: Public Sewer
- Water: Public
- Utilities for property: Cable Available
Community & neighborhood
Location
- Region: Springfield
- Subdivision: Westchester
Other
Other facts
- Road surface type: Paved
Price history
| Date | Event | Price |
|---|---|---|
| 9/17/2025 | Sold | $196,000+3.7%$102/sqft |
Source: | ||
| 8/22/2025 | Contingent | $189,000$99/sqft |
Source: | ||
| 8/18/2025 | Price change | $189,000-5%$99/sqft |
Source: | ||
| 8/14/2025 | Listed for sale | $199,000$104/sqft |
Source: | ||
Public tax history
| Year | Property taxes | Tax assessment |
|---|---|---|
| 2024 | $4,797 +5.1% | $63,111 +9.5% |
| 2023 | $4,566 +5.6% | $57,646 +6.2% |
| 2022 | $4,325 +3.9% | $54,267 +3.9% |
Find assessor info on the county website
Neighborhood: Westchester
Nearby schools
GreatSchools rating
- 8/10Sandburg Elementary SchoolGrades: K-5Distance: 0.9 mi
- 3/10Benjamin Franklin Middle SchoolGrades: 6-8Distance: 2 mi
- 2/10Springfield Southeast High SchoolGrades: 9-12Distance: 4.4 mi
Schools provided by the listing agent
- Elementary: Sandburg
- Middle: Franklin
- High: Springfield Southeast
Source: RMLS Alliance. This data may not be complete. We recommend contacting the local school district to confirm school assignments for this home.

Get pre-qualified for a loan
At Zillow Home Loans, we can pre-qualify you in as little as 5 minutes with no impact to your credit score.An equal housing lender. NMLS #10287.

