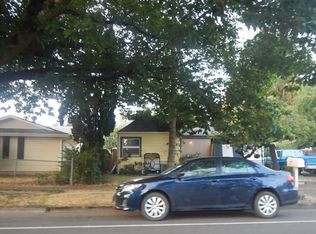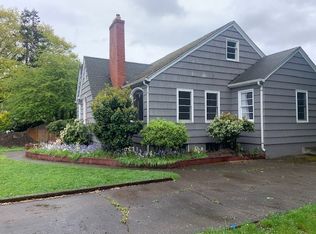AFFORDABLE AND SOLID! Ferry Street Bridge: Convenient location, 3 bedroom, 2 bath home with 2 car garage and 2 separate fenced yards. $214,900. If you've seen before, come see the changes! MLS# 7108665.
This property is off market, which means it's not currently listed for sale or rent on Zillow. This may be different from what's available on other websites or public sources.


