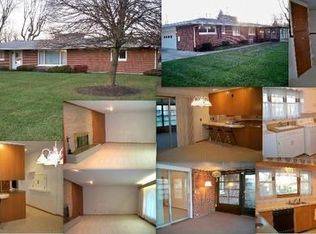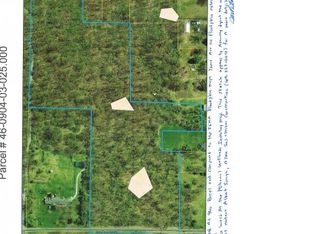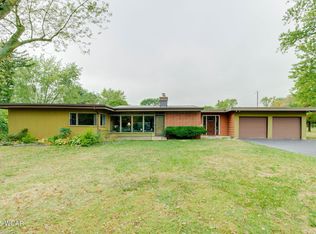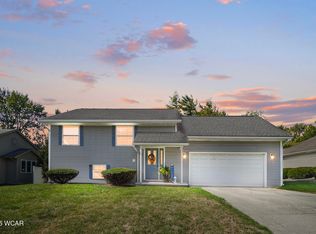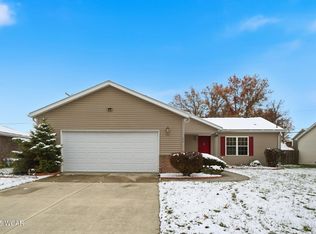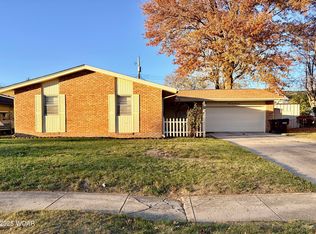Welcome to this well-maintained charming tri-level home in Shawnee School district offering a perfect blend of comfort, convenience, and versatility. Located minutes from local amenities, this property is ideal for those who value peace along with accessibility.
The exterior is nicely landscaped with mature trees, a large front porch and a brick paver back patio. This staggered, tri-level home offers 3 bedrooms and 2 baths. On the main floor you'll find a large living area along with a dining room and kitchen. The 2-sided wood burning fireplace in the living room doubles as a wood fired grill in the kitchen. The lower level offers a laundry room, a separate family room with a wet bar perfect for entertaining/ game day and an additional separate room with a closet great for an office or craft room. This home offers ample storage throughout each level.
With the updated systems including newer central air unit, furnace and tankless water heater this home ensures year-round comfort. All appliances stay with the home including the washer and dryer.
This home offers endless possibilities with its original charm allowing you the opportunity to update to today's style. Showings start 6/30/25
For sale
Price cut: $2.5K (12/24)
$234,500
3220 Fort Amanda Rd, Lima, OH 45805
3beds
1,704sqft
Est.:
Single Family Residence
Built in 1960
0.44 Acres Lot
$232,700 Zestimate®
$138/sqft
$-- HOA
What's special
- 197 days |
- 956 |
- 32 |
Likely to sell faster than
Zillow last checked: 8 hours ago
Listing updated: December 23, 2025 at 05:42pm
Listed by:
Dawn Glaze 419-203-6494,
CCR Realtors
Source: WCAR OH,MLS#: 307401
Tour with a local agent
Facts & features
Interior
Bedrooms & bathrooms
- Bedrooms: 3
- Bathrooms: 2
- Full bathrooms: 2
Bedroom 1
- Level: Upper
- Area: 238 Square Feet
- Dimensions: 17 x 14
Bedroom 2
- Level: Upper
- Area: 165 Square Feet
- Dimensions: 15 x 11
Bedroom 3
- Level: Upper
- Area: 132 Square Feet
- Dimensions: 12 x 11
Family room
- Level: Lower
- Area: 506 Square Feet
- Dimensions: 23 x 22
Kitchen
- Level: Main
- Area: 162 Square Feet
- Dimensions: 18 x 9
Living room
- Level: Main
- Area: 368 Square Feet
- Dimensions: 23 x 16
Other
- Level: Lower
- Area: 99 Square Feet
- Dimensions: 11 x 9
Heating
- Forced Air
Cooling
- Central Air
Appliances
- Included: Dishwasher, Dryer, Electric Cooktop, Electric Water Heater, Oven, Refrigerator, Washer
Features
- Wet Bar
- Flooring: Carpet, Hardwood
- Basement: Block,Finished
- Has fireplace: Yes
- Fireplace features: Wood Burning, Double Sided, Family Room
Interior area
- Total structure area: 1,704
- Total interior livable area: 1,704 sqft
- Finished area below ground: 816
Property
Parking
- Total spaces: 2
- Parking features: Garage Door Opener, Attached
- Attached garage spaces: 2
Features
- Levels: Tri-Level
- Patio & porch: Covered, Patio
Lot
- Size: 0.44 Acres
- Dimensions: 110 x 175
- Features: Shaded Lot
Details
- Additional structures: Shed(s)
- Parcel number: 46100302013.000
- Zoning description: Residential
Construction
Type & style
- Home type: SingleFamily
- Architectural style: Other
- Property subtype: Single Family Residence
Materials
- Brick, Vinyl Siding
- Foundation: Block
Condition
- Year built: 1960
Utilities & green energy
- Sewer: Public Sewer
- Water: Public
- Utilities for property: Electricity Connected, Natural Gas Connected, Water Connected
Community & HOA
HOA
- Has HOA: No
Location
- Region: Lima
Financial & listing details
- Price per square foot: $138/sqft
- Tax assessed value: $211,300
- Annual tax amount: $3,160
- Date on market: 6/30/2025
- Date available: 06/30/2025
- Listing terms: Cash,Conventional
- Electric utility on property: Yes
Estimated market value
$232,700
$221,000 - $244,000
$1,879/mo
Price history
Price history
| Date | Event | Price |
|---|---|---|
| 12/24/2025 | Price change | $234,500-1.1%$138/sqft |
Source: | ||
| 12/1/2025 | Price change | $237,000-1%$139/sqft |
Source: | ||
| 9/24/2025 | Price change | $239,500-5.7%$141/sqft |
Source: | ||
| 8/17/2025 | Price change | $254,000-4.9%$149/sqft |
Source: | ||
| 7/29/2025 | Price change | $267,000-4.5%$157/sqft |
Source: | ||
Public tax history
Public tax history
| Year | Property taxes | Tax assessment |
|---|---|---|
| 2024 | $3,168 +9.5% | $73,960 +23% |
| 2023 | $2,892 -0.8% | $60,140 |
| 2022 | $2,915 -0.4% | $60,140 |
Find assessor info on the county website
BuyAbility℠ payment
Est. payment
$1,196/mo
Principal & interest
$909
Property taxes
$205
Home insurance
$82
Climate risks
Neighborhood: 45805
Nearby schools
GreatSchools rating
- 6/10Shawnee Middle SchoolGrades: 4-8Distance: 0.9 mi
- 8/10Shawnee High SchoolGrades: 9-12Distance: 0.9 mi
- 6/10Maplewood Elementary SchoolGrades: 3-4Distance: 1.3 mi
- Loading
- Loading
