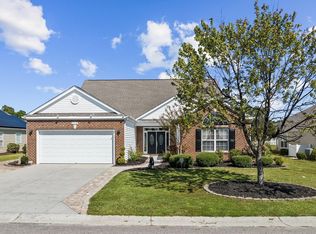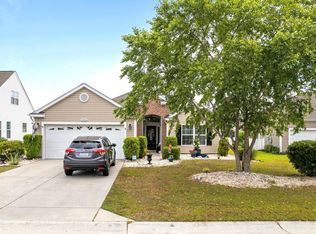Sold for $345,000 on 03/29/23
$345,000
3220 Fieldstone St. #The Farm at Carolina Forest, Myrtle Beach, SC 29579
3beds
1,676sqft
Single Family Residence
Built in 2006
9,147.6 Square Feet Lot
$343,500 Zestimate®
$206/sqft
$1,966 Estimated rent
Home value
$343,500
$326,000 - $361,000
$1,966/mo
Zestimate® history
Loading...
Owner options
Explore your selling options
What's special
This beautiful, single level 3 bedroom 2 full bath home is located in a highly sought-after community - The Farm at Carolina Forest. This Eaton floorplan home is on a premium lot and features a fenced yard, lovely pond views and solar panels. This home is very spacious and has tons of natural light thanks to the large windows and doors on the back wall of the living area, but the split-bedroom plan also allows for a great deal of privacy. The kitchen has new stainless steel appliances (2022), plenty of cabinet space, a sizeable pantry, a breakfast bar, and breakfast nook. The primary bedroom, situated at the back-right of the home, has beautiful views of the pond and is very roomy. The suite bathroom has double sinks, a garden tub, and a walk-in shower. The other two bedrooms, located at the right-front of the home are also very roomy and the guest bath sits between them. The fenced backyard is the perfect place for your outdoor activities or you can enjoy a quiet morning/night with a book and a beverage on the very large screened porch or utilize the patio for grilling, entertaining, or sunning! HVAC 2019. The low HOA fee includes basic cable and internet, trash, and access to The Farm amenities. The neighborhood is designated for Purple Star award-winning schools and it offers a fantastic amenities center, including fitness room, main pool with laps and zero depth entrance, a secondary pool with gazebo-like club house, a playground, picnic area, and basketball court. The Farm is conveniently located with access to Hwy 31, a 5 min drive to grocery stores, restaurants, and McLeod hospital. Only 5 miles away from the beautiful, sunny beaches of The Atlantic Ocean. All information is deemed reliable, but not guaranteed. All measurements, including square footage, is approximate and not guaranteed. Buyer is responsible for verifying all information. Call a REALTOR® today and ask for a tour!
Zillow last checked: 8 hours ago
Listing updated: February 21, 2024 at 07:10am
Listed by:
Eleonora Nora Rumbaugh 843-267-6134,
Realty ONE Group Dockside,
Nikki B Lane 843-612-6698,
INNOVATE Real Estate
Bought with:
Jordan Smith, 124387
CENTURY 21 Broadhurst
Source: CCAR,MLS#: 2303145
Facts & features
Interior
Bedrooms & bathrooms
- Bedrooms: 3
- Bathrooms: 2
- Full bathrooms: 2
Primary bedroom
- Features: Ceiling Fan(s), Main Level Master, Walk-In Closet(s)
- Level: First
Primary bedroom
- Dimensions: 13 X 15
Bedroom 1
- Dimensions: 11 X 12
Bedroom 1
- Level: First
Bedroom 2
- Level: First
Bedroom 2
- Dimensions: 10 X 11
Primary bathroom
- Features: Dual Sinks, Garden Tub/Roman Tub, Separate Shower
Dining room
- Features: Family/Dining Room
Dining room
- Dimensions: 9 X 10
Family room
- Features: Ceiling Fan(s)
Great room
- Dimensions: 18 X 21
Kitchen
- Features: Breakfast Bar, Pantry, Stainless Steel Appliances
Kitchen
- Dimensions: 12 X 13
Living room
- Features: Ceiling Fan(s)
Other
- Features: Bedroom on Main Level, Entrance Foyer
Heating
- Central, Electric
Cooling
- Central Air
Appliances
- Included: Dishwasher, Disposal, Microwave, Range, Refrigerator, Dryer, Washer
- Laundry: Washer Hookup
Features
- Attic, Pull Down Attic Stairs, Permanent Attic Stairs, Split Bedrooms, Window Treatments, Breakfast Bar, Bedroom on Main Level, Entrance Foyer, Stainless Steel Appliances
- Flooring: Carpet, Laminate, Tile
- Attic: Pull Down Stairs,Permanent Stairs
Interior area
- Total structure area: 2,250
- Total interior livable area: 1,676 sqft
Property
Parking
- Total spaces: 4
- Parking features: Attached, Garage, Two Car Garage, Garage Door Opener
- Attached garage spaces: 2
Features
- Levels: One
- Stories: 1
- Patio & porch: Rear Porch, Patio, Porch, Screened
- Exterior features: Fence, Sprinkler/Irrigation, Porch, Patio
- Pool features: Community, Outdoor Pool
- Has view: Yes
- View description: Lake
- Has water view: Yes
- Water view: Lake
- Waterfront features: Pond
Lot
- Size: 9,147 sqft
- Dimensions: 69 x 130 x 69 x 130
- Features: Lake Front, Outside City Limits, Pond on Lot, Rectangular, Rectangular Lot
Details
- Additional parcels included: ,
- Parcel number: 39608030007
- Zoning: PDD
- Special conditions: None
Construction
Type & style
- Home type: SingleFamily
- Architectural style: Ranch
- Property subtype: Single Family Residence
Materials
- Brick Veneer, Vinyl Siding
- Foundation: Slab
Condition
- Resale
- Year built: 2006
Details
- Builder model: Eaton
Utilities & green energy
- Water: Public
- Utilities for property: Cable Available, Electricity Available, Other, Phone Available, Sewer Available, Underground Utilities, Water Available
Community & neighborhood
Security
- Security features: Smoke Detector(s)
Community
- Community features: Clubhouse, Golf Carts OK, Recreation Area, Long Term Rental Allowed, Pool
Location
- Region: Myrtle Beach
- Subdivision: Carolina Forest - The Farm
HOA & financial
HOA
- Has HOA: Yes
- HOA fee: $90 monthly
- Amenities included: Clubhouse, Owner Allowed Golf Cart, Owner Allowed Motorcycle, Pet Restrictions
- Services included: Association Management, Common Areas, Cable TV, Internet, Legal/Accounting, Pool(s), Recreation Facilities, Trash
Other
Other facts
- Listing terms: Cash,Conventional,FHA,VA Loan
Price history
| Date | Event | Price |
|---|---|---|
| 3/29/2023 | Sold | $345,000+1.5%$206/sqft |
Source: | ||
| 2/24/2023 | Pending sale | $339,900$203/sqft |
Source: | ||
| 2/18/2023 | Listed for sale | $339,900+73.4%$203/sqft |
Source: | ||
| 2/16/2016 | Sold | $196,000-4.4%$117/sqft |
Source: | ||
| 11/19/2015 | Pending sale | $205,000$122/sqft |
Source: RE/MAX Southern Shores #1521845 Report a problem | ||
Public tax history
| Year | Property taxes | Tax assessment |
|---|---|---|
| 2024 | $1,340 | $340,334 +56.6% |
| 2023 | -- | $217,330 |
| 2022 | -- | $217,330 |
Find assessor info on the county website
Neighborhood: Carolina Forest
Nearby schools
GreatSchools rating
- 7/10Ocean Bay Elementary SchoolGrades: PK-5Distance: 0.6 mi
- 9/10Ocean Bay Middle SchoolGrades: 6-8Distance: 0.5 mi
- 7/10Carolina Forest High SchoolGrades: 9-12Distance: 5.5 mi
Schools provided by the listing agent
- Elementary: Ocean Bay Elementary School
- Middle: Ocean Bay Middle School
- High: Carolina Forest High School
Source: CCAR. This data may not be complete. We recommend contacting the local school district to confirm school assignments for this home.

Get pre-qualified for a loan
At Zillow Home Loans, we can pre-qualify you in as little as 5 minutes with no impact to your credit score.An equal housing lender. NMLS #10287.
Sell for more on Zillow
Get a free Zillow Showcase℠ listing and you could sell for .
$343,500
2% more+ $6,870
With Zillow Showcase(estimated)
$350,370
