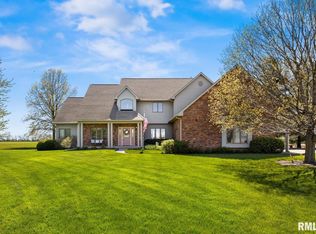Sold for $500,000
$500,000
3220 E Cloverdale Rd, Chillicothe, IL 61523
5beds
4,705sqft
Single Family Residence, Residential
Built in 1995
5.45 Acres Lot
$521,100 Zestimate®
$106/sqft
$3,379 Estimated rent
Home value
$521,100
$464,000 - $584,000
$3,379/mo
Zestimate® history
Loading...
Owner options
Explore your selling options
What's special
Discover peaceful country living just minutes from town! This property is over 5 acres offering the perfect blend of privacy, space, and convenience. This home is ideal for anyone looking to escape the hustle and bustle while still enjoying easy access to local amenities. New roof in 2022, two main floor bedrooms both of generous size - one with en suite bath. Main floor laundry, stainless steel appliances. Main floor double-sided fireplace. Newly added family room adds great additional space in the lower level. New above ground pool 2025, great patio make outdoor entertaining easy. Outbuilding for additional parking, storing your motor toys or a fabulous workshop. Whether you’re dreaming of starting a hobby farm, gardening, or simply enjoying the wide-open spaces, this property provides the perfect backdrop. Sale is contingent on seller selecting new home out of state. Shared well and shared drive. Appliances all included without warranty. This home has so much to offer - call your agent for a showing today!
Zillow last checked: 8 hours ago
Listing updated: September 22, 2025 at 01:15pm
Listed by:
Amber Neal Pref:309-696-9310,
Jim Maloof Realty, Inc.
Bought with:
Rich Gillespie, 475118423
RE/MAX Traders Unlimited
Source: RMLS Alliance,MLS#: PA1259648 Originating MLS: Peoria Area Association of Realtors
Originating MLS: Peoria Area Association of Realtors

Facts & features
Interior
Bedrooms & bathrooms
- Bedrooms: 5
- Bathrooms: 4
- Full bathrooms: 3
- 1/2 bathrooms: 1
Bedroom 1
- Level: Main
- Dimensions: 16ft 0in x 14ft 0in
Bedroom 2
- Level: Main
- Dimensions: 12ft 0in x 11ft 0in
Bedroom 3
- Level: Upper
- Dimensions: 11ft 0in x 16ft 0in
Bedroom 4
- Level: Upper
- Dimensions: 11ft 0in x 15ft 0in
Bedroom 5
- Level: Upper
- Dimensions: 16ft 0in x 10ft 0in
Other
- Level: Main
- Dimensions: 15ft 0in x 12ft 0in
Other
- Level: Main
- Dimensions: 10ft 0in x 8ft 0in
Other
- Level: Main
- Dimensions: 12ft 0in x 10ft 0in
Other
- Area: 1360
Family room
- Level: Basement
- Dimensions: 34ft 0in x 40ft 0in
Kitchen
- Level: Main
- Dimensions: 15ft 0in x 12ft 0in
Laundry
- Level: Main
- Dimensions: 16ft 0in x 6ft 0in
Living room
- Level: Main
- Dimensions: 25ft 0in x 22ft 0in
Main level
- Area: 2423
Upper level
- Area: 922
Heating
- Propane
Cooling
- Zoned, Central Air
Appliances
- Included: Dishwasher, Dryer, Range Hood, Microwave, Range, Refrigerator, Washer, Water Softener Owned
Features
- Vaulted Ceiling(s), Ceiling Fan(s)
- Basement: Full,Partially Finished
- Number of fireplaces: 1
- Fireplace features: Family Room, Gas Log, Living Room, Multi-Sided
Interior area
- Total structure area: 3,345
- Total interior livable area: 4,705 sqft
Property
Parking
- Total spaces: 2
- Parking features: Attached, Paved, Shared Driveway
- Attached garage spaces: 2
- Has uncovered spaces: Yes
- Details: Number Of Garage Remotes: 1
Features
- Patio & porch: Deck, Patio, Porch
- Pool features: Above Ground
Lot
- Size: 5.45 Acres
- Dimensions: 200 x 713 x 123 x 340 x 79
- Features: Level
Details
- Additional structures: Outbuilding, Shed(s)
- Parcel number: 0425300031
- Zoning description: Residential
Construction
Type & style
- Home type: SingleFamily
- Property subtype: Single Family Residence, Residential
Materials
- Frame, Vinyl Siding
- Foundation: Block
- Roof: Shingle
Condition
- New construction: No
- Year built: 1995
Utilities & green energy
- Sewer: Septic Tank
- Water: Shared Well
Community & neighborhood
Location
- Region: Chillicothe
- Subdivision: None
Other
Other facts
- Road surface type: Paved
Price history
| Date | Event | Price |
|---|---|---|
| 9/19/2025 | Sold | $500,000-13%$106/sqft |
Source: | ||
| 8/21/2025 | Pending sale | $575,000$122/sqft |
Source: | ||
| 8/16/2025 | Listed for sale | $575,000+51.3%$122/sqft |
Source: | ||
| 4/7/2020 | Sold | $380,000-5%$81/sqft |
Source: | ||
| 3/4/2020 | Pending sale | $399,900$85/sqft |
Source: New World Realty LLC #PA1210306 Report a problem | ||
Public tax history
| Year | Property taxes | Tax assessment |
|---|---|---|
| 2024 | $11,042 +9.1% | $156,880 +8.7% |
| 2023 | $10,118 +6.9% | $144,261 +8% |
| 2022 | $9,466 +3.2% | $133,567 +3.9% |
Find assessor info on the county website
Neighborhood: 61523
Nearby schools
GreatSchools rating
- 8/10South Elementary SchoolGrades: PK-3Distance: 2.5 mi
- 9/10Chillicothe Jr High SchoolGrades: 6-8Distance: 2.6 mi
- 5/10Il Valley Central High SchoolGrades: 9-12Distance: 2 mi
Get pre-qualified for a loan
At Zillow Home Loans, we can pre-qualify you in as little as 5 minutes with no impact to your credit score.An equal housing lender. NMLS #10287.
