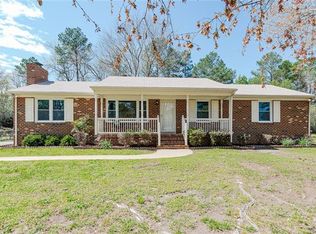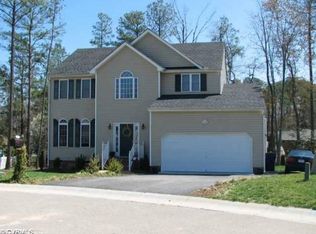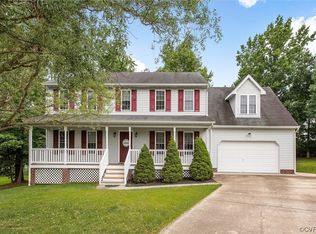This beautiful brick ranch is ready for new owners! Upon entry, you will be greeted by the Living Room, featuring hardwood floors and tons of natural lighting. At the center of the home, the Dining Area connects to the hallway to the Bedrooms, and the Kitchen. All Bedrooms feature hardwood floors and closet space, Primary Bedroom provides private en suite bath. The home has been painted throughout with Agreeable Grey by Sherwin Williams to give you a clean slate in your new home! On the other side of the house, the cozy den features a wood burning brick fireplace for those chilly winter nights, and charming ceiling beams. The laundry room is on the right off the back door, and could function as a mud room! Back yard is fenced in, and there is a storage shed as well. Make sure to take a peak at the virtual tour and see yourself living here! Great property off Genito & Hull St (360) Schedule a showing today!
This property is off market, which means it's not currently listed for sale or rent on Zillow. This may be different from what's available on other websites or public sources.


