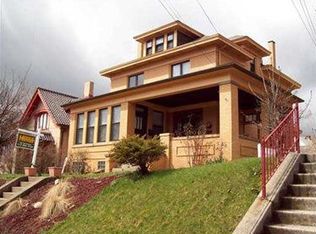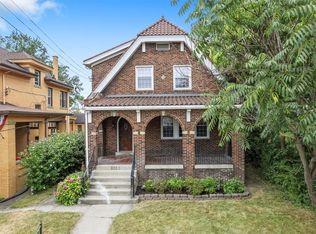A real Brentwood beauty walking distance to local schools in this community deserving of its pride! This lovingly cared for Sears Craftsman features so many visual treats... Spanish roof tiles, beamed ceilings, fabulous built-ins galore, bench window seating, stained glass windows, French doors, custom lighting, a sunroom that actually gets great morning sun, a library, refinished hardwood floors, an upstairs newly remodeled bathroom with custom granite sink and a newly remodeled basement half bath, custom epoxy kitchen counters, ample closets and a full basement with loads of storage, AND a root (wine?) cellar too! Outside features a charming patio, a fully fenced backyard for your fur-friends, a ninja course (yes, really!), and a welcoming slate front porch with front row seating to the Brentwood Firecracker 5K and annual parade :-) You will inherit perennials all over that will sprout and surprise with color as well as a pawpaw tree with unusual and delicious fruit! Much to love!
This property is off market, which means it's not currently listed for sale or rent on Zillow. This may be different from what's available on other websites or public sources.

