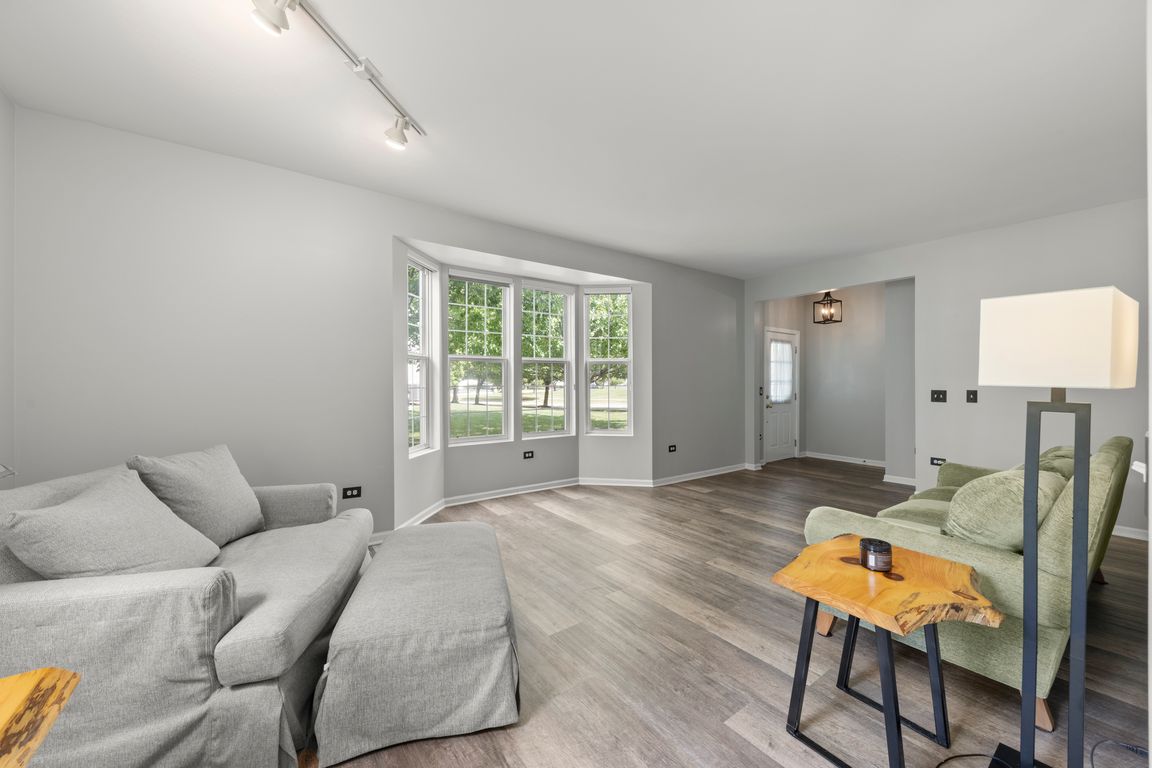
Active
$294,900
2beds
1,188sqft
3220 Bromley Ln, Aurora, IL 60502
2beds
1,188sqft
Townhouse, single family residence
Built in 2002
2 Attached garage spaces
$248 price/sqft
$215 monthly HOA fee
What's special
Modern updatesModern cabinetryFresh paintBrand new carpetFreshly replaced asphalt drivewayNew siding and guttersNew wood laminate flooring
Spacious First-Floor Condo with Modern Updates and 2-Car Garage! Welcome home to this beautifully updated first-floor condo offering 2 bedrooms, 1 full bathroom, and an attached 2-car garage. With 1,188 square feet of living space, this home combines comfort, convenience, and style. Step inside to find an inviting open layout with ...
- 9 days |
- 474 |
- 22 |
Likely to sell faster than
Source: MRED as distributed by MLS GRID,MLS#: 12473901
Travel times
Family Room
Kitchen
Primary Bedroom
Zillow last checked: 7 hours ago
Listing updated: October 06, 2025 at 10:07pm
Listing courtesy of:
Micah Kirstein 815-351-2964,
john greene, Realtor
Source: MRED as distributed by MLS GRID,MLS#: 12473901
Facts & features
Interior
Bedrooms & bathrooms
- Bedrooms: 2
- Bathrooms: 1
- Full bathrooms: 1
Rooms
- Room types: Foyer, Walk In Closet
Primary bedroom
- Features: Bathroom (Full)
- Level: Main
- Area: 306 Square Feet
- Dimensions: 17X18
Bedroom 2
- Level: Main
- Area: 130 Square Feet
- Dimensions: 13X10
Dining room
- Level: Main
- Area: 80 Square Feet
- Dimensions: 8X10
Family room
- Level: Main
- Area: 308 Square Feet
- Dimensions: 22X14
Foyer
- Level: Main
- Area: 35 Square Feet
- Dimensions: 5X7
Kitchen
- Features: Kitchen (Pantry-Closet)
- Level: Main
- Area: 110 Square Feet
- Dimensions: 11X10
Laundry
- Level: Main
- Area: 55 Square Feet
- Dimensions: 5X11
Walk in closet
- Level: Main
- Area: 25 Square Feet
- Dimensions: 5X5
Heating
- Natural Gas
Cooling
- Central Air
Appliances
- Included: Range, Microwave, Dishwasher, Refrigerator, Washer, Dryer
- Laundry: Main Level, In Unit, Common Area
Features
- 1st Floor Bedroom, 1st Floor Full Bath
- Basement: None
Interior area
- Total structure area: 1,188
- Total interior livable area: 1,188 sqft
Video & virtual tour
Property
Parking
- Total spaces: 4
- Parking features: Asphalt, Garage Door Opener, On Site, Garage Owned, Attached, Driveway, Owned, Garage
- Attached garage spaces: 2
- Has uncovered spaces: Yes
Accessibility
- Accessibility features: No Disability Access
Details
- Parcel number: 0717121145
- Special conditions: None
Construction
Type & style
- Home type: Townhouse
- Property subtype: Townhouse, Single Family Residence
Materials
- Vinyl Siding
- Foundation: Concrete Perimeter
- Roof: Asphalt
Condition
- New construction: No
- Year built: 2002
Utilities & green energy
- Sewer: Public Sewer
- Water: Public
Community & HOA
Community
- Features: Sidewalks, Street Lights
HOA
- Has HOA: Yes
- Services included: Insurance, Exterior Maintenance, Lawn Care, Snow Removal
- HOA fee: $215 monthly
Location
- Region: Aurora
Financial & listing details
- Price per square foot: $248/sqft
- Tax assessed value: $72,360
- Annual tax amount: $6,123
- Date on market: 10/1/2025
- Ownership: Condo