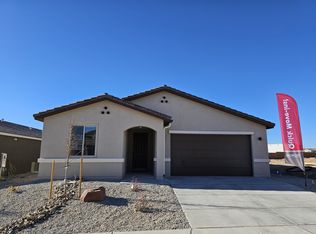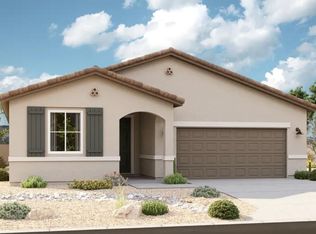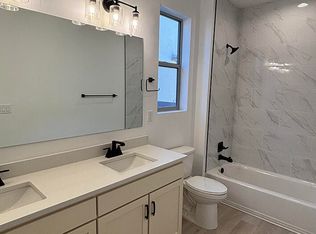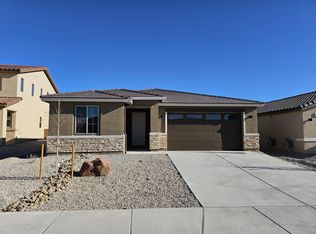Sold
Price Unknown
3220 Baxter St SE, Rio Rancho, NM 87124
3beds
2,200sqft
Single Family Residence
Built in 2024
9,583.2 Square Feet Lot
$512,600 Zestimate®
$--/sqft
$2,715 Estimated rent
Home value
$512,600
$461,000 - $569,000
$2,715/mo
Zestimate® history
Loading...
Owner options
Explore your selling options
What's special
You'll find plenty to love about the versatile Raleigh plan. Off the entryway, there's a spacious study that can be optioned as a dining room, an extra bedroom or even a guest suite with a full bath and walk-in closet. The center of the home boasts a large kitchen with a convenient center island and walk-in pantry. The kitchen flows into an open-concept dining room and great room, which offers direct access to an inviting patio. From the great room, you can also make your way to two secondary bedrooms, as well as the primary suite with a private bath and walk-in closet. Options: an additional bedroom, a gourmet kitchen and a deluxe primary bath.
Zillow last checked: 8 hours ago
Listing updated: January 02, 2025 at 05:37pm
Listed by:
Federico Eliseo Torres 505-261-4985,
Kiko & Associates Real Estate
Bought with:
Patricia Homburg, 46051
Realty One of New Mexico
Source: SWMLS,MLS#: 1068565
Facts & features
Interior
Bedrooms & bathrooms
- Bedrooms: 3
- Bathrooms: 2
- Full bathrooms: 2
Primary bedroom
- Level: Main
- Area: 208.29
- Dimensions: 13.1 x 15.9
Bedroom 2
- Level: Main
- Area: 114.33
- Dimensions: 11.1 x 10.3
Bedroom 3
- Level: Main
- Area: 125
- Dimensions: 10 x 12.5
Dining room
- Level: Main
- Area: 194.25
- Dimensions: 18.5 x 10.5
Kitchen
- Level: Main
- Area: 143
- Dimensions: 13 x 11
Living room
- Level: Main
- Area: 347.8
- Dimensions: 18.5 x 18.8
Office
- Level: Main
- Area: 201.93
- Dimensions: 12.7 x 15.9
Heating
- Combination, Central, Forced Air
Cooling
- Refrigerated
Appliances
- Included: Dishwasher, Free-Standing Electric Range, Microwave
- Laundry: Electric Dryer Hookup
Features
- Great Room, Home Office, Kitchen Island, Main Level Primary, Walk-In Closet(s)
- Flooring: Carpet, Tile
- Windows: Double Pane Windows, Insulated Windows
- Has basement: No
- Has fireplace: No
Interior area
- Total structure area: 2,200
- Total interior livable area: 2,200 sqft
Property
Parking
- Total spaces: 2
- Parking features: Attached, Electricity, Finished Garage, Garage, Garage Door Opener, Storage
- Attached garage spaces: 2
Features
- Levels: One
- Stories: 1
- Patio & porch: Covered, Patio
- Exterior features: Fence
- Fencing: Back Yard
Lot
- Size: 9,583 sqft
- Features: Landscaped, Planned Unit Development
Details
- Parcel number: New Build
- Zoning description: R-1
Construction
Type & style
- Home type: SingleFamily
- Architectural style: Ranch
- Property subtype: Single Family Residence
Materials
- Frame, Synthetic Stucco
- Roof: Pitched,Tile
Condition
- New Construction
- New construction: Yes
- Year built: 2024
Details
- Builder model: Raleigh
- Builder name: Richmond American Homes
Utilities & green energy
- Electric: 220 Volts in Garage
- Sewer: Public Sewer
- Water: Public
- Utilities for property: Cable Available, Electricity Connected, Natural Gas Connected, Sewer Connected, Underground Utilities, Water Connected
Green energy
- Energy generation: None
Community & neighborhood
Security
- Security features: Security System, Smoke Detector(s)
Location
- Region: Rio Rancho
- Subdivision: Vista Montebella
HOA & financial
HOA
- Has HOA: Yes
- HOA fee: $30 monthly
- Services included: Common Areas
- Association name: Hoamco
- Association phone: 505-924-5978
Other
Other facts
- Listing terms: Cash,Conventional,FHA,VA Loan
- Road surface type: Paved
Price history
| Date | Event | Price |
|---|---|---|
| 12/23/2024 | Sold | -- |
Source: | ||
| 12/2/2024 | Pending sale | $520,995$237/sqft |
Source: | ||
| 11/18/2024 | Price change | $520,995+0.2%$237/sqft |
Source: | ||
| 11/4/2024 | Price change | $519,995+1%$236/sqft |
Source: | ||
| 10/10/2024 | Price change | $514,995-1%$234/sqft |
Source: | ||
Public tax history
Tax history is unavailable.
Neighborhood: Rio Rancho Estates
Nearby schools
GreatSchools rating
- 6/10Joe Harris ElementaryGrades: K-5Distance: 0.2 mi
- 5/10Lincoln Middle SchoolGrades: 6-8Distance: 3 mi
- 7/10Rio Rancho High SchoolGrades: 9-12Distance: 4 mi
Schools provided by the listing agent
- Elementary: Joe Harris
- Middle: Eagle Ridge
- High: Rio Rancho
Source: SWMLS. This data may not be complete. We recommend contacting the local school district to confirm school assignments for this home.
Get a cash offer in 3 minutes
Find out how much your home could sell for in as little as 3 minutes with a no-obligation cash offer.
Estimated market value$512,600
Get a cash offer in 3 minutes
Find out how much your home could sell for in as little as 3 minutes with a no-obligation cash offer.
Estimated market value
$512,600



