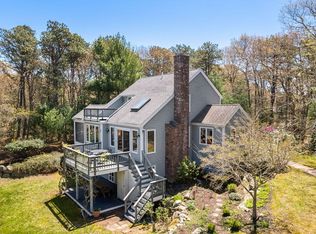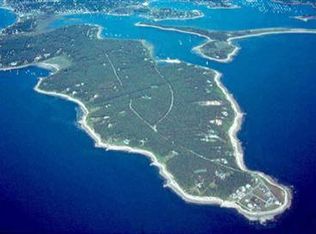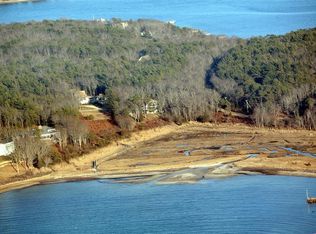Sold for $1,286,307
$1,286,307
322 Wings Neck Road, Pocasset, MA 02559
4beds
2,781sqft
Single Family Residence
Built in 1988
3.25 Acres Lot
$1,331,800 Zestimate®
$463/sqft
$4,320 Estimated rent
Home value
$1,331,800
$1.20M - $1.49M
$4,320/mo
Zestimate® history
Loading...
Owner options
Explore your selling options
What's special
Nestled in the peaceful setting of Wings Neck, this wonderful property enjoys the best Cape Cod has to offer! Enjoy 2 private beaches, bicycling, hiking or running the trails, learning to sail with Buzzards Sailing School, kayaking around Bassett's Island and playing tennis or pickle ball with family and friends? This beautiful home was built by the current owners with thoughts of ease of summer living in the outdoors. The features include the cathedral ceilings, hardwood floors, skylights, Palladian windows, the fabulous screened porch, four decks and three floors of living. With over 2500 square feet, this 4 bedroom 3.5 bathroom home is sited in the middle of the Wings Neck Trust on over 3 acres! Take the path to North Beach or stroll south to South Beach, the docks and the yacht club! Tennis and pickle ball courts are just down the street. Centrally located to access all of the neighborhood fun, and close to the restaurants and shops in the seaside village of Pocasset. This is the perfect setting to create your own cherished traditions and start your lifetime of memories in this haven of tranquility.
Zillow last checked: 8 hours ago
Listing updated: September 19, 2024 at 10:57am
Listed by:
Priscilla C Geraghty 508-274-4631,
Rand Atlantic Inc.,
Nubia Geraghty 508-514-8880,
Rand Atlantic Inc.
Bought with:
Patricia Worley, 9564596
Rand Atlantic Inc.
Source: CCIMLS,MLS#: 22402286
Facts & features
Interior
Bedrooms & bathrooms
- Bedrooms: 4
- Bathrooms: 4
- Full bathrooms: 3
- 1/2 bathrooms: 1
- Main level bathrooms: 2
Primary bedroom
- Description: Flooring: Wood
- Features: Office/Sitting Area, Closet, Cathedral Ceiling(s), Beamed Ceilings
- Level: First
Bedroom 2
- Description: Flooring: Wood,Door(s): Sliding
- Features: Bedroom 2, Shared Full Bath, Cathedral Ceiling(s), Closet
- Level: Second
Bedroom 3
- Description: Flooring: Wood
- Features: Bedroom 3, Shared Full Bath, Beamed Ceilings, Cathedral Ceiling(s), Closet
- Level: Second
Bedroom 4
- Description: Flooring: Tile
- Features: Bedroom 4, Closet
- Level: Basement
Primary bathroom
- Features: Private Full Bath
Dining room
- Description: Flooring: Wood,Door(s): Sliding
- Features: Dining Room
- Level: First
Kitchen
- Description: Countertop(s): Laminate,Flooring: Wood,Stove(s): Electric
- Features: Kitchen, Built-in Features, Pantry, Recessed Lighting
- Level: First
Living room
- Description: Flooring: Wood,Door(s): French
- Features: Closet, Living Room, Beamed Ceilings, Built-in Features, Cathedral Ceiling(s)
- Level: First
Heating
- Hot Water
Cooling
- None
Appliances
- Included: Dishwasher, Washer, Refrigerator
- Laundry: Laundry Room, In Basement
Features
- Recessed Lighting, Linen Closet, Interior Balcony
- Flooring: Hardwood, Tile
- Doors: Sliding Doors, French Doors
- Windows: Skylight(s)
- Basement: Finished,Interior Entry,Full
- Number of fireplaces: 1
Interior area
- Total structure area: 2,781
- Total interior livable area: 2,781 sqft
Property
Parking
- Total spaces: 8
- Parking features: Open
- Has uncovered spaces: Yes
Features
- Stories: 2
- Entry location: First Floor
- Exterior features: Outdoor Shower, Private Yard
Lot
- Size: 3.25 Acres
- Features: Conservation Area, Wooded
Details
- Parcel number: 42.0490
- Zoning: Residential
- Special conditions: Standard,Other - See Remarks
Construction
Type & style
- Home type: SingleFamily
- Property subtype: Single Family Residence
Materials
- Shingle Siding
- Foundation: Concrete Perimeter, Poured
- Roof: Asphalt, Pitched
Condition
- Updated/Remodeled, Actual
- New construction: No
- Year built: 1988
- Major remodel year: 2007
Utilities & green energy
- Sewer: Septic Tank
- Water: Well
Community & neighborhood
Community
- Community features: Conservation Area, Clubhouse
Location
- Region: Pocasset
- Subdivision: Wings Neck
HOA & financial
HOA
- Has HOA: Yes
- HOA fee: $1,350 annually
- Amenities included: Beach Access, Tennis Court(s), Common Area, Clubhouse
Other
Other facts
- Listing terms: Cash
- Road surface type: Paved
Price history
| Date | Event | Price |
|---|---|---|
| 9/19/2024 | Sold | $1,286,307-7.8%$463/sqft |
Source: | ||
| 8/10/2024 | Pending sale | $1,395,000$502/sqft |
Source: | ||
| 7/1/2024 | Price change | $1,395,000-7%$502/sqft |
Source: | ||
| 6/17/2024 | Pending sale | $1,500,000$539/sqft |
Source: | ||
| 5/22/2024 | Listed for sale | $1,500,000$539/sqft |
Source: | ||
Public tax history
Tax history is unavailable.
Neighborhood: Pocasset
Nearby schools
GreatSchools rating
- 5/10Bourne Intermediate SchoolGrades: 3-5Distance: 4.6 mi
- 5/10Bourne Middle SchoolGrades: 6-8Distance: 4.4 mi
- 4/10Bourne High SchoolGrades: 9-12Distance: 4.5 mi
Schools provided by the listing agent
- District: Bourne
Source: CCIMLS. This data may not be complete. We recommend contacting the local school district to confirm school assignments for this home.
Get a cash offer in 3 minutes
Find out how much your home could sell for in as little as 3 minutes with a no-obligation cash offer.
Estimated market value$1,331,800
Get a cash offer in 3 minutes
Find out how much your home could sell for in as little as 3 minutes with a no-obligation cash offer.
Estimated market value
$1,331,800


