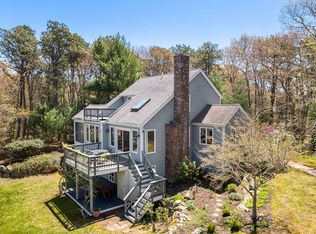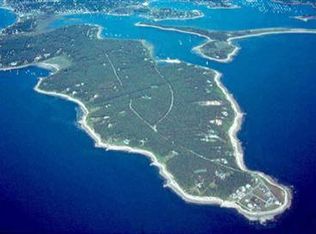Sold for $1,286,307
$1,286,307
322 Wings Neck Rd, Bourne, MA 02532
4beds
2,093sqft
Single Family Residence
Built in 1988
3.25 Acres Lot
$1,331,800 Zestimate®
$615/sqft
$3,733 Estimated rent
Home value
$1,331,800
$1.20M - $1.49M
$3,733/mo
Zestimate® history
Loading...
Owner options
Explore your selling options
What's special
Living in the Wings Neck Trust is like living in your own private paradise! Where else can you enjoy two private beaches, bicycling, hiking or running through the placid streets and tranquil woods, learning to sail at Buzzards Sailing School, kayaking around Bassett's Island and playing tennis or pickle ball with family and friends? This beautiful home was built by the current owners with thoughts of summer living in the outdoors. Nestled into the woods, the features include the cathedral ceilings, hardwood floors, skylights, palladian windows, the fabulous screened porch, four decks and three floors of living. With over 2500 square feet, this 4 bedroom 3.5 bathroom home is sited in the middle of the Wings Neck Trust on over 3 acres! Walk to North Beach or cross the street and take the path to South Beach, docks and yacht club! Tennis and pickle ball courts are just down the street. This is the perfect setting to create your own cherished traditions in this haven of tranquility!
Zillow last checked: 8 hours ago
Listing updated: September 19, 2024 at 10:56am
Listed by:
Priscilla Geraghty 508-274-4631,
Rand Atlantic, Inc. 508-232-7722,
Nubia Geraghty 508-514-8880
Bought with:
Patricia Worley
Rand Atlantic, Inc.
Source: MLS PIN,MLS#: 73240734
Facts & features
Interior
Bedrooms & bathrooms
- Bedrooms: 4
- Bathrooms: 4
- Full bathrooms: 3
- 1/2 bathrooms: 1
- Main level bedrooms: 1
Primary bedroom
- Features: Bathroom - Full, Cathedral Ceiling(s), Beamed Ceilings, Closet, Flooring - Hardwood
- Level: Main,First
Bedroom 2
- Features: Cathedral Ceiling(s), Beamed Ceilings, Closet, Flooring - Hardwood, Balcony / Deck, Balcony - Exterior, Deck - Exterior, Lighting - Sconce
- Level: Second
Bedroom 3
- Features: Cathedral Ceiling(s), Beamed Ceilings, Closet, Flooring - Hardwood
- Level: Second
Bedroom 4
- Features: Closet, Flooring - Stone/Ceramic Tile
- Level: Basement
Dining room
- Features: Flooring - Wood, Open Floorplan, Slider, Lighting - Overhead
- Level: Main,First
Family room
- Features: Skylight, Cathedral Ceiling(s), Flooring - Hardwood, Open Floorplan, Slider, Lighting - Overhead
- Level: Main,First
Kitchen
- Features: Flooring - Stone/Ceramic Tile, Pantry, Open Floorplan
- Level: Main,First
Living room
- Features: Cathedral Ceiling(s), Beamed Ceilings, Walk-In Closet(s), Flooring - Hardwood, Balcony - Interior, French Doors, Open Floorplan, Lighting - Overhead
- Level: Main,First
Office
- Features: Closet, Flooring - Stone/Ceramic Tile
- Level: Basement
Heating
- Baseboard, Natural Gas
Cooling
- None
Appliances
- Included: Gas Water Heater, Tankless Water Heater, Range, Dishwasher, Refrigerator, Washer, Dryer
- Laundry: In Basement
Features
- Closet, Home Office
- Flooring: Tile, Hardwood, Flooring - Stone/Ceramic Tile
- Doors: Insulated Doors
- Windows: Insulated Windows
- Basement: Full,Partially Finished,Walk-Out Access,Interior Entry
- Number of fireplaces: 1
- Fireplace features: Family Room
Interior area
- Total structure area: 2,093
- Total interior livable area: 2,093 sqft
Property
Parking
- Total spaces: 8
- Parking features: Off Street, Driveway
- Uncovered spaces: 8
Accessibility
- Accessibility features: No
Features
- Patio & porch: Porch, Deck, Deck - Composite
- Exterior features: Porch, Deck, Deck - Composite, Rain Gutters, Storage, Outdoor Shower
- Waterfront features: Bay, Harbor, Ocean, 1/10 to 3/10 To Beach, Beach Ownership(Private, Association)
Lot
- Size: 3.25 Acres
- Features: Wooded, Gentle Sloping
Details
- Parcel number: M:42.0 P:49,2188835
- Zoning: R-80
Construction
Type & style
- Home type: SingleFamily
- Architectural style: Cape
- Property subtype: Single Family Residence
Materials
- Frame
- Foundation: Concrete Perimeter
- Roof: Shingle
Condition
- Year built: 1988
Utilities & green energy
- Electric: 110 Volts
- Sewer: Inspection Required for Sale
- Water: Private
- Utilities for property: for Gas Range, for Electric Range
Community & neighborhood
Community
- Community features: Tennis Court(s), Walk/Jog Trails, Conservation Area
Location
- Region: Bourne
- Subdivision: Wings Neck
HOA & financial
HOA
- Has HOA: Yes
Price history
| Date | Event | Price |
|---|---|---|
| 9/19/2024 | Sold | $1,286,307-7.8%$615/sqft |
Source: MLS PIN #73240734 Report a problem | ||
| 8/10/2024 | Contingent | $1,395,000$667/sqft |
Source: MLS PIN #73240734 Report a problem | ||
| 7/2/2024 | Price change | $1,395,000-7%$667/sqft |
Source: MLS PIN #73240734 Report a problem | ||
| 5/22/2024 | Listed for sale | $1,500,000$717/sqft |
Source: MLS PIN #73240734 Report a problem | ||
Public tax history
| Year | Property taxes | Tax assessment |
|---|---|---|
| 2025 | $10,009 -4.8% | $1,281,600 -2.2% |
| 2024 | $10,514 +2.4% | $1,311,000 +12.5% |
| 2023 | $10,269 +2% | $1,165,600 +16.8% |
Find assessor info on the county website
Neighborhood: Pocasset
Nearby schools
GreatSchools rating
- 5/10Bourne Intermediate SchoolGrades: 3-5Distance: 4.6 mi
- 5/10Bourne Middle SchoolGrades: 6-8Distance: 4.4 mi
- 4/10Bourne High SchoolGrades: 9-12Distance: 4.5 mi
Get a cash offer in 3 minutes
Find out how much your home could sell for in as little as 3 minutes with a no-obligation cash offer.
Estimated market value$1,331,800
Get a cash offer in 3 minutes
Find out how much your home could sell for in as little as 3 minutes with a no-obligation cash offer.
Estimated market value
$1,331,800

