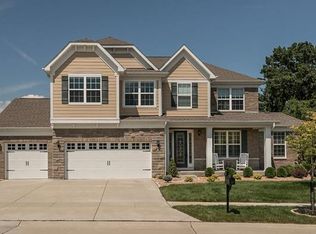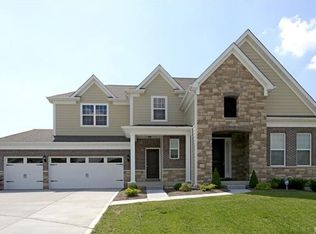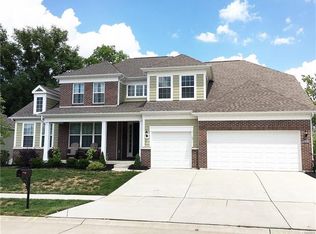Lynnsie B Kantor 314-406-1214,
Berkshire Hathaway HomeServices Alliance Real Estate,
Thomas Burfield 314-956-4619,
Berkshire Hathaway HomeServices Alliance Real Estate
322 Willow Weald Path, Chesterfield, MO 63005
Home value
$980,700
$932,000 - $1.03M
$5,000/mo
Loading...
Owner options
Explore your selling options
What's special
Zillow last checked: 8 hours ago
Listing updated: April 28, 2025 at 05:24pm
Lynnsie B Kantor 314-406-1214,
Berkshire Hathaway HomeServices Alliance Real Estate,
Thomas Burfield 314-956-4619,
Berkshire Hathaway HomeServices Alliance Real Estate
Veenu Sharma, 2019020139
DRG - Delhougne Realty Group
Facts & features
Interior
Bedrooms & bathrooms
- Bedrooms: 4
- Bathrooms: 4
- Full bathrooms: 3
- 1/2 bathrooms: 1
- Main level bathrooms: 1
Primary bedroom
- Features: Floor Covering: Carpeting, Wall Covering: Some
- Level: Upper
- Area: 180
- Dimensions: 15x12
Bedroom
- Features: Floor Covering: Carpeting, Wall Covering: Some
- Level: Upper
- Area: 143
- Dimensions: 13x11
Bedroom
- Features: Floor Covering: Carpeting, Wall Covering: Some
- Level: Upper
- Area: 168
- Dimensions: 14x12
Bedroom
- Features: Floor Covering: Carpeting, Wall Covering: Some
- Level: Upper
- Area: 144
- Dimensions: 12x12
Den
- Features: Floor Covering: Carpeting, Wall Covering: Some
- Level: Upper
- Area: 195
- Dimensions: 15x13
Dining room
- Features: Floor Covering: Wood, Wall Covering: Some
- Level: Main
- Area: 168
- Dimensions: 14x12
Great room
- Features: Floor Covering: Wood, Wall Covering: Some
- Level: Main
- Area: 289
- Dimensions: 17x17
Kitchen
- Features: Floor Covering: Wood, Wall Covering: Some
- Level: Main
- Area: 357
- Dimensions: 21x17
Laundry
- Features: Floor Covering: Vinyl, Wall Covering: None
- Level: Main
- Area: 108
- Dimensions: 12x9
Mud room
- Features: Floor Covering: Wood, Wall Covering: None
- Level: Main
- Area: 60
- Dimensions: 10x6
Office
- Features: Floor Covering: Wood, Wall Covering: Some
- Level: Main
- Area: 110
- Dimensions: 11x10
Office
- Features: Floor Covering: Wood, Wall Covering: None
- Level: Main
- Area: 35
- Dimensions: 7x5
Sitting room
- Features: Floor Covering: Carpeting, Wall Covering: Some
- Level: Upper
- Area: 117
- Dimensions: 13x9
Heating
- Natural Gas
Cooling
- Ceiling Fan(s), Central Air, Electric, Zoned
Appliances
- Included: Dishwasher, Disposal, Gas Cooktop, Microwave, Electric Range, Electric Oven, Refrigerator, Humidifier, Electric Water Heater
- Laundry: Main Level
Features
- High Speed Internet, Separate Dining, Double Vanity, Separate Shower, Cathedral Ceiling(s), High Ceilings, Vaulted Ceiling(s), Walk-In Closet(s), Breakfast Bar, Kitchen Island, Custom Cabinetry, Granite Counters, Pantry, Walk-In Pantry, Entrance Foyer
- Flooring: Carpet, Hardwood
- Doors: Panel Door(s), Sliding Doors
- Windows: Window Treatments, Tilt-In Windows
- Basement: Full,Concrete,Sump Pump,Unfinished,Walk-Out Access
- Number of fireplaces: 1
- Fireplace features: Great Room
Interior area
- Total structure area: 3,533
- Total interior livable area: 3,533 sqft
- Finished area above ground: 3,533
Property
Parking
- Total spaces: 3
- Parking features: Attached, Garage, Garage Door Opener
- Attached garage spaces: 3
Features
- Levels: Two
- Patio & porch: Deck, Composite
Lot
- Size: 10,672 sqft
- Dimensions: 120 x 71
- Features: Adjoins Wooded Area, Sprinklers In Front, Sprinklers In Rear
Details
- Parcel number: 18T610658
- Special conditions: Standard
Construction
Type & style
- Home type: SingleFamily
- Architectural style: Traditional,Other
- Property subtype: Single Family Residence
Materials
- Stone Veneer, Brick Veneer, Fiber Cement
Condition
- Year built: 2014
Utilities & green energy
- Sewer: Public Sewer
- Water: Public
- Utilities for property: Underground Utilities, Natural Gas Available
Community & neighborhood
Security
- Security features: Smoke Detector(s)
Location
- Region: Chesterfield
- Subdivision: Reserve At Chesterfield Village
HOA & financial
HOA
- HOA fee: $1,040 annually
Other
Other facts
- Listing terms: Cash,Conventional,Private Financing Available
- Ownership: Private
- Road surface type: Concrete
Price history
| Date | Event | Price |
|---|---|---|
| 3/24/2023 | Sold | -- |
Source: | ||
| 2/13/2023 | Pending sale | $849,900$241/sqft |
Source: | ||
| 2/9/2023 | Listed for sale | $849,900+9.7%$241/sqft |
Source: | ||
| 9/24/2021 | Sold | -- |
Source: | ||
| 8/30/2021 | Pending sale | $775,000$219/sqft |
Source: | ||
Public tax history
| Year | Property taxes | Tax assessment |
|---|---|---|
| 2024 | $10,559 +2.7% | $148,390 |
| 2023 | $10,285 +2.2% | $148,390 +10% |
| 2022 | $10,059 +0.6% | $134,960 |
Find assessor info on the county website
Neighborhood: 63005
Nearby schools
GreatSchools rating
- 7/10Wild Horse Elementary SchoolGrades: K-5Distance: 0.5 mi
- 8/10Crestview Middle SchoolGrades: 6-8Distance: 3.8 mi
- 8/10Marquette Sr. High SchoolGrades: 9-12Distance: 2.5 mi
Schools provided by the listing agent
- Elementary: Wild Horse Elem.
- Middle: Crestview Middle
- High: Marquette Sr. High
Source: MARIS. This data may not be complete. We recommend contacting the local school district to confirm school assignments for this home.
Get a cash offer in 3 minutes
Find out how much your home could sell for in as little as 3 minutes with a no-obligation cash offer.
$980,700
Get a cash offer in 3 minutes
Find out how much your home could sell for in as little as 3 minutes with a no-obligation cash offer.
$980,700


