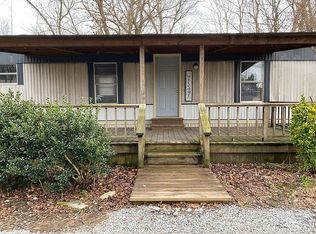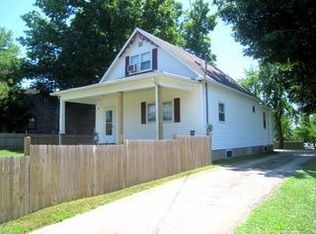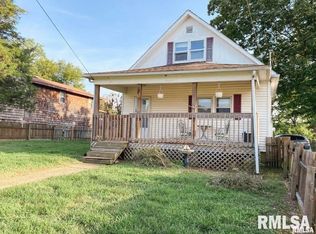Closed
$190,000
322 Willards Ferry Rd, Jonesboro, IL 62952
3beds
2,483sqft
Townhouse, Single Family Residence
Built in 1994
0.7 Acres Lot
$192,000 Zestimate®
$77/sqft
$1,730 Estimated rent
Home value
$192,000
Estimated sales range
Not available
$1,730/mo
Zestimate® history
Loading...
Owner options
Explore your selling options
What's special
Custom built home sitting at edge of Jonesboro, within city limits, offering privacy & convenience. Exterior of home is brick and redwood, featuring a custom-built wood deck, as well as a front porch entry. Main level features a very large family room with a gas log fireplace. formal dining, kitchen, master bedroom, en-suite bathroom, and laundry room. Upstairs are an additional two bedrooms, full bath, second family room and a bonus room. This home has a fabulous open floor plan, perfect for entertaining and/or raising a family. There is an attached oversized two-car garage with entry into the mud/laundry room. Off the garage is yet another wood deck, raised, which surrounds the above-ground pool. Want to create a great man-cave, she-shed, or simply some extra storage space? A 16x22 shed is located just steps away that has its own electric meter. There is a one-of-a-kind treehouse in the backyard that, after a thorough inspection and some TLC, it could be a real cool hang out spot! While the new owner of this home may choose to make some updates, it is being offered at a price that allows for that. If you are looking for a solid home with tons of potential, this is the one for you!
Zillow last checked: 8 hours ago
Listing updated: January 08, 2026 at 09:16am
Listing courtesy of:
James "Jim" Horn 618-967-5994,
REALTY 618 LLC
Bought with:
Jaime Watkins
SHAWNEE HILLS REAL ESTATE, LLC
Source: MRED as distributed by MLS GRID,MLS#: EB457647
Facts & features
Interior
Bedrooms & bathrooms
- Bedrooms: 3
- Bathrooms: 2
- Full bathrooms: 2
Primary bedroom
- Features: Flooring (Carpet)
- Level: Main
- Area: 234 Square Feet
- Dimensions: 13x18
Bedroom 2
- Features: Flooring (Carpet)
- Level: Second
- Area: 256 Square Feet
- Dimensions: 16x16
Bedroom 3
- Features: Flooring (Carpet)
- Level: Second
- Area: 256 Square Feet
- Dimensions: 16x16
Family room
- Features: Flooring (Tile)
- Level: Main
- Area: 266 Square Feet
- Dimensions: 19x14
Kitchen
- Features: Flooring (Tile)
- Level: Main
- Area: 266 Square Feet
- Dimensions: 19x14
Laundry
- Features: Flooring (Tile)
- Level: Main
- Area: 154 Square Feet
- Dimensions: 11x14
Living room
- Features: Flooring (Carpet)
- Level: Main
- Area: 552 Square Feet
- Dimensions: 23x24
Heating
- Natural Gas
Cooling
- Central Air
Appliances
- Included: Dishwasher, Disposal, Range, Range Hood, Refrigerator, Electric Water Heater
Features
- Basement: Crawl Space,Egress Window
- Has fireplace: Yes
- Fireplace features: Gas Log
Interior area
- Total interior livable area: 2,483 sqft
Property
Parking
- Total spaces: 2
- Parking features: Attached, Garage
- Attached garage spaces: 2
Features
- Stories: 2
- Patio & porch: Deck
- Pool features: Above Ground
Lot
- Size: 0.70 Acres
Details
- Parcel number: 082406043
Construction
Type & style
- Home type: Townhouse
- Property subtype: Townhouse, Single Family Residence
Materials
- Wood Siding, Frame
Condition
- New construction: No
- Year built: 1994
Community & neighborhood
Location
- Region: Jonesboro
- Subdivision: None
Other
Other facts
- Listing terms: Conventional
Price history
| Date | Event | Price |
|---|---|---|
| 8/15/2025 | Sold | $190,000-13.6%$77/sqft |
Source: | ||
| 6/16/2025 | Pending sale | $220,000$89/sqft |
Source: | ||
| 4/23/2025 | Listed for sale | $220,000$89/sqft |
Source: | ||
| 4/15/2025 | Listing removed | $220,000$89/sqft |
Source: | ||
| 4/9/2025 | Price change | $220,000-6.4%$89/sqft |
Source: | ||
Public tax history
| Year | Property taxes | Tax assessment |
|---|---|---|
| 2023 | $36 +0.3% | $480 +6.9% |
| 2022 | $36 +2.1% | $449 +4.7% |
| 2021 | $35 -0.4% | $429 |
Find assessor info on the county website
Neighborhood: 62952
Nearby schools
GreatSchools rating
- 10/10Jonesboro Elementary SchoolGrades: PK-8Distance: 0.2 mi
- 3/10Anna-Jonesboro High SchoolGrades: 9-12Distance: 1.2 mi
Schools provided by the listing agent
- Elementary: Jonesboro
- Middle: Anna Jr High
- High: Anna/Jonesboro Hs
Source: MRED as distributed by MLS GRID. This data may not be complete. We recommend contacting the local school district to confirm school assignments for this home.

Get pre-qualified for a loan
At Zillow Home Loans, we can pre-qualify you in as little as 5 minutes with no impact to your credit score.An equal housing lender. NMLS #10287.


