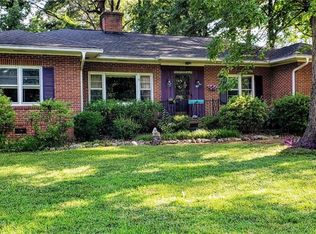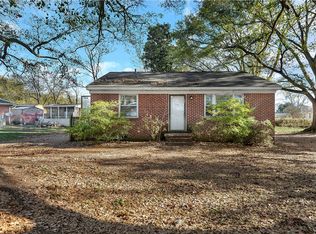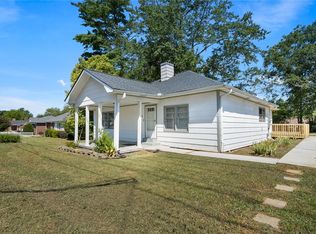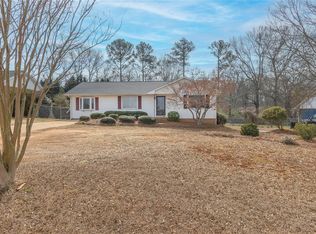Step into this charming home in Anderson, SC! This home features 4 bedrooms, 1 bathroom with 2 bedrooms on the main level. You will find the other 2 bedrooms upstairs. There is plenty of space for living and entertaining family and friends. The downstairs has the original hardwood floors and the upstairs has new LVP. The refrigerator, stove, microwave, dishwasher, washer and dryer will convey. This home is minutes from Downtown, Clemson Blvd and the Civic Center. This house is in a great location and is ready for its new owner. Schedule your private showing today and let me help get you Home!!
For sale
$160,000
322 Whitehall Rd, Anderson, SC 29625
4beds
1,250sqft
Est.:
Single Family Residence
Built in 1960
0.39 Acres Lot
$154,100 Zestimate®
$128/sqft
$-- HOA
What's special
- 45 days |
- 1,089 |
- 61 |
Zillow last checked: 8 hours ago
Listing updated: January 02, 2026 at 11:26am
Listed by:
Melissa Powell 864-985-3434,
Howard Hanna Allen Tate/Pine to Palm Realty
Source: WUMLS,MLS#: 20295949 Originating MLS: Western Upstate Association of Realtors
Originating MLS: Western Upstate Association of Realtors
Tour with a local agent
Facts & features
Interior
Bedrooms & bathrooms
- Bedrooms: 4
- Bathrooms: 1
- Full bathrooms: 1
- Main level bathrooms: 1
- Main level bedrooms: 2
Primary bedroom
- Level: Main
- Dimensions: 14x12
Bedroom 2
- Level: Main
- Dimensions: 10x12
Bedroom 3
- Level: Upper
- Dimensions: 12x10
Bedroom 4
- Level: Upper
- Dimensions: 18x10
Bathroom
- Level: Main
- Dimensions: 7x7
Dining room
- Level: Main
- Dimensions: 9x12
Kitchen
- Level: Main
- Dimensions: 8x12
Laundry
- Level: Main
- Dimensions: 3x6
Living room
- Level: Main
- Dimensions: 21x12
Heating
- Heat Pump
Cooling
- Central Air, Electric
Appliances
- Included: Dryer, Dishwasher, Disposal, Gas Oven, Gas Range, Gas Water Heater, Microwave, Refrigerator, Washer
- Laundry: Washer Hookup, Electric Dryer Hookup
Features
- Ceiling Fan(s), Fireplace, Main Level Primary, Solid Surface Counters, Window Treatments
- Flooring: Hardwood, Luxury Vinyl Plank
- Windows: Blinds
- Basement: None,Crawl Space
- Has fireplace: Yes
Interior area
- Total structure area: 1,250
- Total interior livable area: 1,250 sqft
Property
Parking
- Parking features: None, Driveway
Features
- Levels: Two
- Stories: 2
- Patio & porch: Deck, Front Porch
- Exterior features: Deck, Paved Driveway, Porch
Lot
- Size: 0.39 Acres
- Features: City Lot, Level, Not In Subdivision
Details
- Parcel number: 1220705027000
Construction
Type & style
- Home type: SingleFamily
- Architectural style: Traditional
- Property subtype: Single Family Residence
Materials
- Vinyl Siding
- Foundation: Crawlspace
- Roof: Architectural,Shingle
Condition
- Year built: 1960
Utilities & green energy
- Sewer: Public Sewer
- Water: Public
- Utilities for property: Electricity Available, Natural Gas Available, Sewer Available, Water Available
Community & HOA
Community
- Features: Short Term Rental Allowed, Sidewalks
- Security: Smoke Detector(s)
HOA
- Has HOA: No
Location
- Region: Anderson
Financial & listing details
- Price per square foot: $128/sqft
- Tax assessed value: $81,070
- Date on market: 1/2/2026
- Cumulative days on market: 367 days
- Listing agreement: Exclusive Right To Sell
Estimated market value
$154,100
$146,000 - $162,000
$1,408/mo
Price history
Price history
| Date | Event | Price |
|---|---|---|
| 1/2/2026 | Listed for sale | $160,000$128/sqft |
Source: | ||
| 1/1/2026 | Listing removed | $160,000$128/sqft |
Source: | ||
| 12/2/2025 | Price change | $160,000-5.9%$128/sqft |
Source: | ||
| 10/16/2025 | Listed for sale | $170,000-2.9%$136/sqft |
Source: | ||
| 10/10/2025 | Listing removed | $175,000$140/sqft |
Source: | ||
Public tax history
Public tax history
| Year | Property taxes | Tax assessment |
|---|---|---|
| 2024 | -- | $3,240 |
| 2023 | $1,234 +2% | $3,240 |
| 2022 | $1,210 +1.2% | $3,240 +23.2% |
Find assessor info on the county website
BuyAbility℠ payment
Est. payment
$808/mo
Principal & interest
$737
Property taxes
$71
Climate risks
Neighborhood: 29625
Nearby schools
GreatSchools rating
- 5/10Whitehall Elementary SchoolGrades: PK-5Distance: 0.4 mi
- 3/10Robert Anderson MiddleGrades: 6-8Distance: 2.7 mi
- 3/10Westside High SchoolGrades: 9-12Distance: 1.3 mi
Schools provided by the listing agent
- Elementary: Whitehall Elem
- Middle: Lakeside Middle
- High: Westside High
Source: WUMLS. This data may not be complete. We recommend contacting the local school district to confirm school assignments for this home.
- Loading
- Loading




