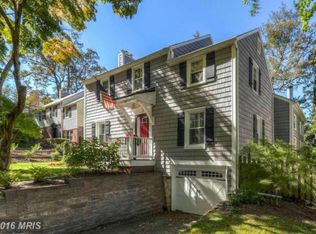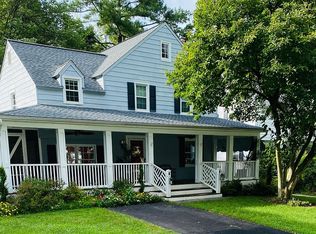Sold for $705,000
$705,000
322 Weatherbee Rd, Towson, MD 21286
4beds
2,800sqft
Single Family Residence
Built in 1942
5,800 Square Feet Lot
$755,400 Zestimate®
$252/sqft
$3,196 Estimated rent
Home value
$755,400
$703,000 - $816,000
$3,196/mo
Zestimate® history
Loading...
Owner options
Explore your selling options
What's special
Offer deadline 3 pm on May 8, 2024. Welcome to 322 Weatherbee Road where you'll never want to leave. Lushly landscaped and inviting from your first view. This dead-end street offers a pathway to the playground and fields of Towson High School. I promise you will fall in love with the renovations and improvements to this home. The expanded kitchen is the center of the home, featuring a huge island, tons of storage, and more counter space than you'll ever need. Flowing nicely from the kitchen is the comfortable family room which opens to a dining area. Lots of windows let in natural light. A home office or den off the kitchen offers a wonderful work space. The finished lower level offers another family room (that's three), a fourth bedroom, half bath, and a large workshop/storage room. Upstairs, find three large bedrooms and one and a half baths. Gorgeous hardwood floors, updates and improvements everywhere you look (new hybrid water heater to name one), and all the charm and convenience you expect from a Towson home.
Zillow last checked: 8 hours ago
Listing updated: June 10, 2024 at 05:05am
Listed by:
Ashley Richardson 410-868-1474,
Monument Sotheby's International Realty
Bought with:
Kristin Edelman, 606728
Cummings & Co. Realtors
Source: Bright MLS,MLS#: MDBC2094430
Facts & features
Interior
Bedrooms & bathrooms
- Bedrooms: 4
- Bathrooms: 4
- Full bathrooms: 2
- 1/2 bathrooms: 2
- Main level bathrooms: 1
Basement
- Area: 1171
Heating
- Forced Air, Natural Gas
Cooling
- Attic Fan, Ceiling Fan(s), Central Air, Electric
Appliances
- Included: Dishwasher, Disposal, Dryer, Exhaust Fan, Oven/Range - Gas, Self Cleaning Oven, Refrigerator, Washer, Gas Water Heater
- Laundry: Dryer In Unit, In Basement, Has Laundry, Hookup, Washer In Unit, Laundry Room
Features
- Family Room Off Kitchen, Built-in Features, Floor Plan - Traditional, Attic, Open Floorplan, Formal/Separate Dining Room, Kitchen - Gourmet, Kitchen Island, Recessed Lighting, Upgraded Countertops, Other, Dry Wall, Plaster Walls
- Flooring: Hardwood, Carpet, Wood
- Doors: Storm Door(s)
- Windows: Screens, Double Hung, Double Pane Windows, Insulated Windows, Replacement, Window Treatments
- Basement: Connecting Stairway,Full,Partial,Finished,Heated,Improved,Windows,Other
- Number of fireplaces: 2
- Fireplace features: Glass Doors
Interior area
- Total structure area: 3,071
- Total interior livable area: 2,800 sqft
- Finished area above ground: 1,900
- Finished area below ground: 900
Property
Parking
- Parking features: Driveway
- Has uncovered spaces: Yes
Accessibility
- Accessibility features: None
Features
- Levels: Three
- Stories: 3
- Patio & porch: Deck, Porch
- Pool features: None
- Fencing: Partial
Lot
- Size: 5,800 sqft
- Features: Landscaped
Details
- Additional structures: Above Grade, Below Grade
- Parcel number: 04090919712620
- Zoning: R
- Special conditions: Standard
Construction
Type & style
- Home type: SingleFamily
- Architectural style: Colonial
- Property subtype: Single Family Residence
Materials
- Brick, HardiPlank Type
- Foundation: Block
- Roof: Asphalt,Slate
Condition
- Excellent
- New construction: No
- Year built: 1942
Utilities & green energy
- Electric: 220 Volts, 200+ Amp Service
- Sewer: Public Sewer
- Water: Public
- Utilities for property: Above Ground, Fiber Optic, Cable
Community & neighborhood
Location
- Region: Towson
- Subdivision: Overbrook
Other
Other facts
- Listing agreement: Exclusive Right To Sell
- Ownership: Fee Simple
Price history
| Date | Event | Price |
|---|---|---|
| 6/10/2024 | Sold | $705,000+11.9%$252/sqft |
Source: | ||
| 5/9/2024 | Contingent | $630,000$225/sqft |
Source: | ||
| 5/6/2024 | Listed for sale | $630,000+253.9%$225/sqft |
Source: | ||
| 8/22/1997 | Sold | $178,000+2%$64/sqft |
Source: Public Record Report a problem | ||
| 6/25/1996 | Sold | $174,500$62/sqft |
Source: Public Record Report a problem | ||
Public tax history
| Year | Property taxes | Tax assessment |
|---|---|---|
| 2025 | $5,578 +17.8% | $406,700 +4.1% |
| 2024 | $4,734 +4.3% | $390,567 +4.3% |
| 2023 | $4,538 +4.5% | $374,433 +4.5% |
Find assessor info on the county website
Neighborhood: 21286
Nearby schools
GreatSchools rating
- 9/10Stoneleigh Elementary SchoolGrades: K-5Distance: 0.3 mi
- 6/10Dumbarton Middle SchoolGrades: 6-8Distance: 0.8 mi
- 9/10Towson High Law & Public PolicyGrades: 9-12Distance: 0.4 mi
Schools provided by the listing agent
- Elementary: Stoneleigh
- Middle: Dumbarton
- High: Towson
- District: Baltimore County Public Schools
Source: Bright MLS. This data may not be complete. We recommend contacting the local school district to confirm school assignments for this home.
Get a cash offer in 3 minutes
Find out how much your home could sell for in as little as 3 minutes with a no-obligation cash offer.
Estimated market value$755,400
Get a cash offer in 3 minutes
Find out how much your home could sell for in as little as 3 minutes with a no-obligation cash offer.
Estimated market value
$755,400

