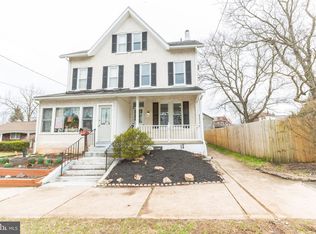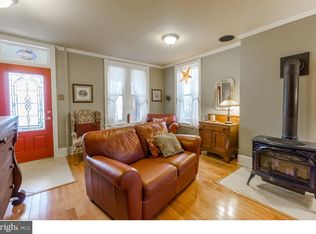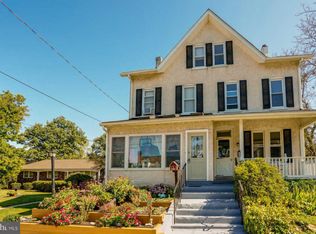Incredible modernized brick Victorian with an addition gives this home not only the yesteryear charm but also an enormous chef's kitchen! A beautiful sunroom beadboard ceilings and built-ins makes a wonderful foyer into a living room so large, it gives you both a formal area and a family room! So many original features have been lovingly maintained. You'll cherish the antique yellow pine floors, tall baseboards, doors and window casings. The 2 wood stoves, located in the living and dining rooms have stainless steel lined chimneys and are capable of heating both the 1st and 2nd floors! The front living areas and dining room both have pine floors and lead to a breathtaking chef kitchen that commands the entire 1st floor of the home's addition! Every amenity is provided with the stainless steel GE Monogram professional grade propane cooktop with 4 burners, grill/griddle and vented hood making you look no further! Other KitchenAid stainless appliances: dishwasher and double convection wall ovens! Also 42" cherry cabinets with built-in desk, mixer lift, rollout drawers, pantry and trash can cabinet. Other features are a stainless double sink AND prep sink with breakfast bar, recessed and under cabinet lighting, tile backsplash, radiant heat tile floors and all Andersen brand bay, casement and double hung windows and French door. From the kitchen, step outside to enjoy a lovely covered porch and large EP Henry paver patio which wraps around the side of house. Upstairs, the addition has 2 bedrooms with ceiling fans and laundry room w tile floors. Both full baths have been newly remodeled with Kohler and Moen fixtures and faucets, vanities, tile floors and exterior vented fans. One bath has a stall shower and the other has a heated tile floor. The original home's 2nd floor has an office, 4th bedroom and master with ceiling fan all have wood floors and crown moulding. The 3rd floor bedroom and den have separate electric heat, all new sheetrock and Velux roof dormer windows. All rooms on the 1st/2nd floors and all exterior trim have fresh paint. Large fenced rear yard has paved path to the barn/garage with upper level storage. The new addition has 2x6 energy efficient construction - R-30 insulated ceiling, R-19 wall insulation and Andersen 400 series insulated glass windows. Furnace just cleaned w new circulator pump and new hardwired/battery backup smoke detectors.
This property is off market, which means it's not currently listed for sale or rent on Zillow. This may be different from what's available on other websites or public sources.


