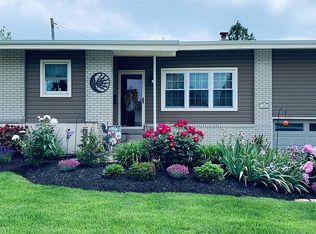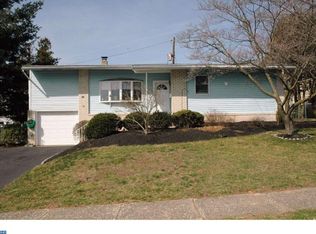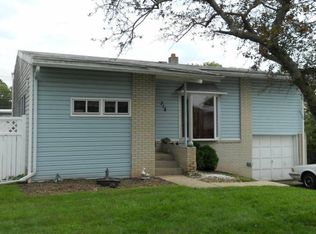Prepare to be wowed by 322 Walker Road, as it is not your average Ambler home. Built in 1956, this mid-century split level home boasts an open floor plan, that many older homes don't offer. Not only does the home have a great flow, but just about every inch of it has been improved over time; the kitchen, bathrooms, flooring, fixtures, walls, insulation, front patio, rear deck, you name it, it's been done. You are greeted by an expanded front patio, which offers plenty of space for seating. Once inside, the flooring takes center stage, as it is gorgeous, but you will also be impressed by the flow of the living room, dining room, kitchen, and second floor above. The living room features a large bay window that brings in wonderful natural light, as well as, a cathedral ceiling providing for a very spacious feel. The dining room adjoins the living room, which flows beautifully into the kitchen. The kitchen is a major highlight of the home, not only were top of the line materials used, but the selections are tasteful and the space was utilized perfectly. There are a tons of cabinets, offering great storage, including a built in pantry. The bar offers seating on both sides, as well as additional storage below. Beautiful granite countertops, tiled backsplash, stainless steel appliances, under mount sink, and more, make this kitchen a 10! Down a short flight of stairs, you'll find the family room; a spacious room with a cozy feel. Surrounding the fireplace are built-in cabinets and desk areas, the windows feature plantation shutters and crown molding provides a nice accent. Here, you'll find access to the rear deck, yard, and powder room. Adjacent to the family room is a sizable laundry room, as well as a separate office AND den/playroom. Most of the original garage was converted into this lovely living space, but they wisely left half of the garage in tact, offering plenty of room for a lawn mower, bikes and the like. Upstairs, you will find three nicely sized bedrooms and full bath. All three bedrooms offer ceiling fans and great closet space. The hall bath is tastefully done and offers spacious built-ins surrounding the sink and vanity, as well as, a separate vanity area with additional storage behind the door. Out back, you will find a large deck with automated awning providing both shade and privacy. The yard offers place to play or garden, and also has a shed for additional outside storage. Don't wait to see this wonderful home!
This property is off market, which means it's not currently listed for sale or rent on Zillow. This may be different from what's available on other websites or public sources.



