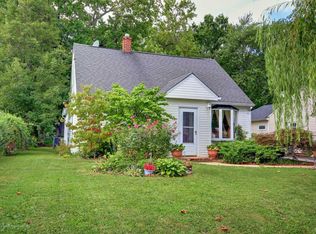Wonderful Ranch Style Home, Ready to move into! Very Spacious 3 bedroom , 2 bath home with family room, Central air, HWBB gas heating, detached garage and basement. Kitchen and baths have been updated! Great outdoor spaces include open front porch, rear deck and 200 ft deep property! Close to Garden State Parkway, shopping and train to NYC. 2020-12-31
This property is off market, which means it's not currently listed for sale or rent on Zillow. This may be different from what's available on other websites or public sources.

