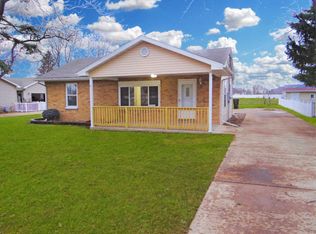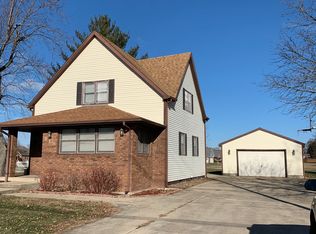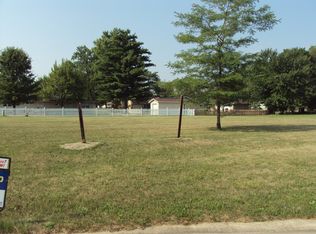Nestled just across the street from Glenwood Lake, sits this beautiful, large ranch home on an oversized lot with a two car garage. You will love the privacy of the split layout design with three bedrooms on one side of the house and an additional bedroom on the other end of the house. Nice open floor plan allows you to be in the kitchen, and still enjoy entertaining your guests. If you have been looking for the perfect home complete with the white picket fence, look no further. Huge fully fenced back yard with low maintenance vinyl fencing and two gates. Plenty of room for entertaining on the large deck. Newer roof with gutter guard guttering system. New paint throughout entire house. Some new landscaping. Outdoor shed has underground electric already run to it. Moisture barrier in crawlspace with two sump pumps. Stays dry. Easy interstate access. Wanna go fishing. Just walk across the street
This property is off market, which means it's not currently listed for sale or rent on Zillow. This may be different from what's available on other websites or public sources.



