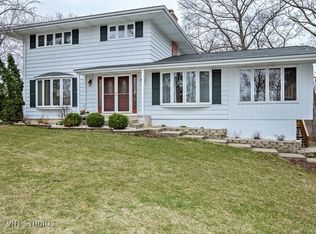Closed
$400,000
322 W Dowell Rd, McHenry, IL 60051
4beds
4,570sqft
Single Family Residence
Built in 1951
2.4 Acres Lot
$476,800 Zestimate®
$88/sqft
$3,840 Estimated rent
Home value
$476,800
$439,000 - $524,000
$3,840/mo
Zestimate® history
Loading...
Owner options
Explore your selling options
What's special
Motivated seller is reviewing all offers on this stunning property where serenity and privacy abound! This two story 3,000+ sf home is set on 2.4 beautiful acres! Extra large Kitchen with center island with breakfast bar & cooktop, planning desk, loads of cabinet space, new refrigerator and new dishwasher. Family Room with fireplace & skylights. Primary bedroom suite with private bathroom and walk-in closet. Additional bedrooms all with walk-in closets, plus loft area! Living Room with beautiful views. New carpet throughout! Unfinished basement ready for your ideas. Extra deep 1.5 car garage - owner has blueprints for 3 car. Finish the lower level and create your own private Theatre Room. Finish off the area adjacent to the garage for a beautiful Workshop area - the possibilities are truly endless here! Absolutely stunning lot! Roof is approximately 10 years old with 35 year shingles and is in excellent shape per the seller. There are two furnaces - one is 8 years old and the other is a tad older, seller is unsure when it was replaced. The house also has a modern electrical system with circuit breakers. The septic system has also been serviced regularly. *MOTIVATED SELLER*One year home warranty offered!
Zillow last checked: 8 hours ago
Listing updated: May 01, 2024 at 06:46am
Listing courtesy of:
Kristine Eisenmann, CRS,CSC,SRS 630-587-7400,
GC Realty and Development
Bought with:
Mimi Nolan
Real People Realty
Source: MRED as distributed by MLS GRID,MLS#: 11997896
Facts & features
Interior
Bedrooms & bathrooms
- Bedrooms: 4
- Bathrooms: 4
- Full bathrooms: 2
- 1/2 bathrooms: 2
Primary bedroom
- Features: Flooring (Carpet), Bathroom (Full)
- Level: Second
- Area: 255 Square Feet
- Dimensions: 17X15
Bedroom 2
- Features: Flooring (Carpet)
- Level: Main
- Area: 216 Square Feet
- Dimensions: 18X12
Bedroom 3
- Features: Flooring (Carpet)
- Level: Main
- Area: 225 Square Feet
- Dimensions: 15X15
Bedroom 4
- Features: Flooring (Carpet)
- Level: Second
- Area: 272 Square Feet
- Dimensions: 17X16
Dining room
- Features: Flooring (Hardwood)
- Level: Main
- Area: 120 Square Feet
- Dimensions: 12X10
Family room
- Features: Flooring (Hardwood)
- Level: Main
- Area: 242 Square Feet
- Dimensions: 22X11
Foyer
- Level: Main
- Area: 96 Square Feet
- Dimensions: 12X8
Kitchen
- Features: Kitchen (Eating Area-Breakfast Bar, Eating Area-Table Space, Island, Pantry-Closet), Window Treatments (All)
- Level: Main
- Area: 330 Square Feet
- Dimensions: 22X15
Living room
- Features: Flooring (Carpet), Window Treatments (All)
- Level: Main
- Area: 285 Square Feet
- Dimensions: 19X15
Heating
- Natural Gas, Forced Air
Cooling
- Central Air
Appliances
- Included: Range, Microwave, Dishwasher, Refrigerator, Washer, Dryer, Water Softener Owned
- Laundry: In Unit
Features
- 1st Floor Bedroom, In-Law Floorplan, 1st Floor Full Bath
- Windows: Screens, Skylight(s)
- Basement: Unfinished,Exterior Entry,Full
- Number of fireplaces: 1
- Fireplace features: Wood Burning, Gas Starter, Family Room
Interior area
- Total structure area: 4,570
- Total interior livable area: 4,570 sqft
Property
Parking
- Total spaces: 1.5
- Parking features: Asphalt, Tandem, On Site, Garage Owned, Attached, Garage
- Attached garage spaces: 1.5
Accessibility
- Accessibility features: No Disability Access
Features
- Stories: 2
- Patio & porch: Deck
Lot
- Size: 2.40 Acres
- Dimensions: 166 X 398 X 319 X 403
- Features: Forest Preserve Adjacent
Details
- Parcel number: 1517251021
- Special conditions: None
Construction
Type & style
- Home type: SingleFamily
- Property subtype: Single Family Residence
Materials
- Aluminum Siding
- Foundation: Concrete Perimeter
- Roof: Asphalt
Condition
- New construction: No
- Year built: 1951
Utilities & green energy
- Sewer: Septic Tank
- Water: Well
Community & neighborhood
Location
- Region: Mchenry
- Subdivision: Griswold Lake Hills
Other
Other facts
- Listing terms: Conventional
- Ownership: Fee Simple
Price history
| Date | Event | Price |
|---|---|---|
| 4/30/2024 | Sold | $400,000-11.1%$88/sqft |
Source: | ||
| 4/18/2024 | Pending sale | $449,900$98/sqft |
Source: | ||
| 3/12/2024 | Listed for sale | $449,900$98/sqft |
Source: | ||
| 3/7/2024 | Contingent | $449,900$98/sqft |
Source: | ||
| 2/7/2024 | Listed for sale | $449,900$98/sqft |
Source: | ||
Public tax history
| Year | Property taxes | Tax assessment |
|---|---|---|
| 2024 | $11,108 +2.1% | $139,624 +11.5% |
| 2023 | $10,880 +6.5% | $125,212 +9.3% |
| 2022 | $10,218 +3.8% | $114,506 +6.7% |
Find assessor info on the county website
Neighborhood: 60051
Nearby schools
GreatSchools rating
- 6/10Edgebrook Elementary SchoolGrades: PK-4Distance: 4.4 mi
- 7/10Mchenry Middle SchoolGrades: 6-8Distance: 4.2 mi
Schools provided by the listing agent
- District: 15
Source: MRED as distributed by MLS GRID. This data may not be complete. We recommend contacting the local school district to confirm school assignments for this home.

Get pre-qualified for a loan
At Zillow Home Loans, we can pre-qualify you in as little as 5 minutes with no impact to your credit score.An equal housing lender. NMLS #10287.
Sell for more on Zillow
Get a free Zillow Showcase℠ listing and you could sell for .
$476,800
2% more+ $9,536
With Zillow Showcase(estimated)
$486,336