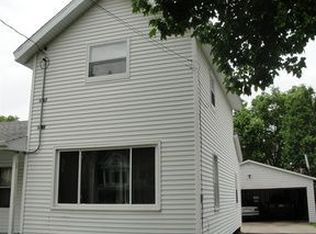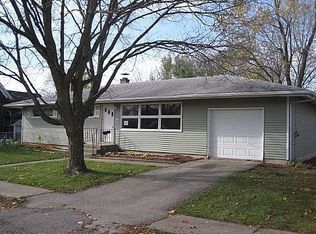Impeccably maintained and cared for three bedroom single bath home just a block from the school and parks. Single car attached garage plus second two car garage, insulated and heated. All hardwood floors and original woodwork throughout. Eat in kitchen or use the dining room. Brand new furnace. Newer roof, siding, gutters and windows. Excellent basement with good family room area, laundry and storage space. Ceramic tile flooring in kitchen and in the updated bathroom. Privacy fenced yard. Move in ready for you!
This property is off market, which means it's not currently listed for sale or rent on Zillow. This may be different from what's available on other websites or public sources.


