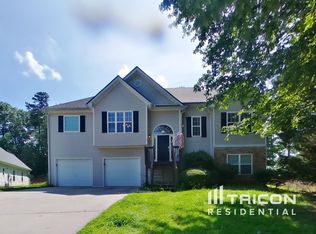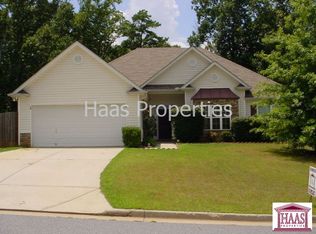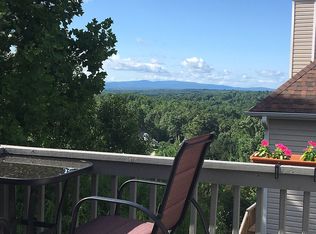Closed
$479,900
322 Victory Commons Overlook, Acworth, GA 30102
5beds
2,230sqft
Single Family Residence
Built in 2004
10,454.4 Square Feet Lot
$480,600 Zestimate®
$215/sqft
$2,740 Estimated rent
Home value
$480,600
$447,000 - $519,000
$2,740/mo
Zestimate® history
Loading...
Owner options
Explore your selling options
What's special
WOW!!!! Fantastic Well-Maintained Home in Sought After Victory Commons Subdivision! Enjoy Ample Natural Lighting in this East-West Facing Home! Plenty of Living Space with this Amazing 5BR/3BA Home! Main Level Features 3 Bedrooms and 2 Full Bathrooms! Lower Level has 2 Spacious Bedrooms and a Full 3rd Bathroom! Fresh Interior Paint, Hardwood, Luxury Vinyl Plank, and Tile floors! Spacious Vaulted Great Room with Fireplace! New Roof and Hot Water Heater! Newer HVAC w/ Upgraded Humidifier System for Added Comfort! Updated Stainless Steel Appliances in Kitchen, w/Gas Range, Microwave, Dishwasher & Refrigerator, too! Granite Countertops! Built-In Seating in the Breakfast Area! Large Master Bedroom w/Double Closets & high Tray Ceiling! Master Bathroom w/Double Vanity, Whirlpool Tub, Separate Shower & Vaulted Ceiling! Finished Lower Level w/Laundry and additional storage space! Over-sized Garage fits Full-Size Vehicles or Four Sub-Compact Vehicles! Custom-Built Portico at Main Entrance! Beautiful and Meticulously Maintained Backyard with Zoysia Grass is Fully Fenced In! Spacious Outdoor Deck on Main Level! Sellers will contribute up to $5,000 toward buyer closing costs!
Zillow last checked: 8 hours ago
Listing updated: August 27, 2024 at 02:05am
Listed by:
Ameen Chaudhry 404-876-4901,
HomeSmart
Bought with:
Non Mls Salesperson, 145113
Non-Mls Company
Source: GAMLS,MLS#: 10309225
Facts & features
Interior
Bedrooms & bathrooms
- Bedrooms: 5
- Bathrooms: 3
- Full bathrooms: 3
- Main level bathrooms: 2
- Main level bedrooms: 3
Heating
- Forced Air, Natural Gas
Cooling
- Central Air, Ceiling Fan(s)
Appliances
- Included: Dishwasher, Disposal, Electric Water Heater, Refrigerator, Microwave, Oven/Range (Combo), Stainless Steel Appliance(s)
- Laundry: Laundry Closet
Features
- High Ceilings, Double Vanity, Soaking Tub, Master On Main Level, Separate Shower, Tray Ceiling(s), Vaulted Ceiling(s), Walk-In Closet(s)
- Flooring: Hardwood, Vinyl, Tile
- Basement: None
- Number of fireplaces: 1
Interior area
- Total structure area: 2,230
- Total interior livable area: 2,230 sqft
- Finished area above ground: 1,505
- Finished area below ground: 725
Property
Parking
- Total spaces: 6
- Parking features: Attached, Garage Door Opener, Garage
- Has attached garage: Yes
Features
- Levels: Two
- Stories: 2
- Patio & porch: Deck
- Fencing: Back Yard
Lot
- Size: 10,454 sqft
- Features: Cul-De-Sac, Level, Private
Details
- Parcel number: 21N11E 289
Construction
Type & style
- Home type: SingleFamily
- Architectural style: Other
- Property subtype: Single Family Residence
Materials
- Vinyl Siding
- Roof: Composition
Condition
- Resale
- New construction: No
- Year built: 2004
Utilities & green energy
- Electric: 220 Volts
- Sewer: Public Sewer
- Water: Public
- Utilities for property: Cable Available, Underground Utilities
Community & neighborhood
Community
- Community features: None
Location
- Region: Acworth
- Subdivision: Victory Commons
HOA & financial
HOA
- Has HOA: Yes
- HOA fee: $16 annually
- Services included: Management Fee
Other
Other facts
- Listing agreement: Exclusive Right To Sell
- Listing terms: Conventional,Cash
Price history
| Date | Event | Price |
|---|---|---|
| 9/6/2024 | Listing removed | $2,250$1/sqft |
Source: Zillow Rentals Report a problem | ||
| 8/29/2024 | Listed for rent | $2,250$1/sqft |
Source: Zillow Rentals Report a problem | ||
| 8/26/2024 | Sold | $479,900-1.1%$215/sqft |
Source: | ||
| 8/26/2024 | Pending sale | $484,999$217/sqft |
Source: | ||
| 8/2/2024 | Contingent | $484,999$217/sqft |
Source: | ||
Public tax history
| Year | Property taxes | Tax assessment |
|---|---|---|
| 2025 | $4,891 +28.3% | $186,320 +13% |
| 2024 | $3,813 -6.8% | $164,840 -6.9% |
| 2023 | $4,091 +27.2% | $177,000 +30.3% |
Find assessor info on the county website
Neighborhood: 30102
Nearby schools
GreatSchools rating
- 5/10Boston Elementary SchoolGrades: PK-5Distance: 1.6 mi
- 7/10E.T. Booth Middle SchoolGrades: 6-8Distance: 2 mi
- 8/10Etowah High SchoolGrades: 9-12Distance: 1.8 mi
Schools provided by the listing agent
- Elementary: Boston
- Middle: Booth
- High: Etowah
Source: GAMLS. This data may not be complete. We recommend contacting the local school district to confirm school assignments for this home.
Get a cash offer in 3 minutes
Find out how much your home could sell for in as little as 3 minutes with a no-obligation cash offer.
Estimated market value$480,600
Get a cash offer in 3 minutes
Find out how much your home could sell for in as little as 3 minutes with a no-obligation cash offer.
Estimated market value
$480,600


