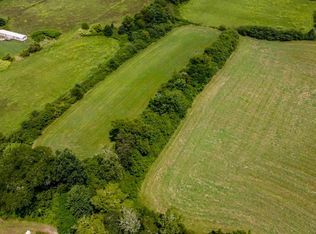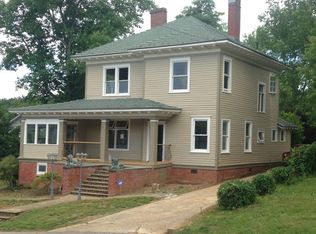Downtown Murphy living is awaiting you! Park under your porte-cochre to enter your dignified Tudor home full of charm throughout. Living room has original wood floors with brick fireplace flanked by built-in bookshelves. The formal dining room leads to the elegant eat-in kitchen featuring concrete countertops, stainless appliances and large windows to the back yard. Your spacious Master Ensuite is conveniently located on the main floor with tile shower and enormous walk-in closet. Upstairs is a large bonus room, guest bedroom, and big bathroom. Enjoy relaxing on your back patio, fenced-in yard for your furry friend, and an extra lot included for over 1 acre! Sweet home in a great location!
This property is off market, which means it's not currently listed for sale or rent on Zillow. This may be different from what's available on other websites or public sources.


