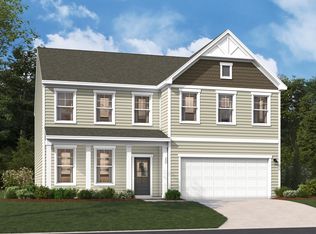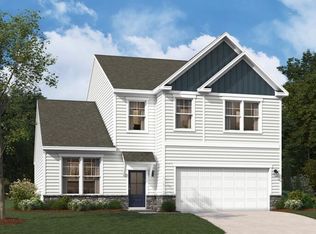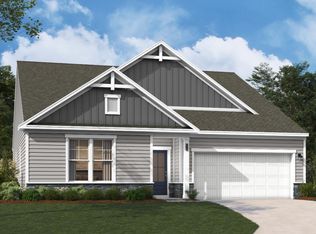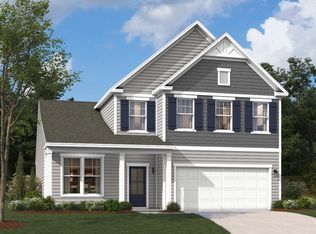Sold for $375,000 on 06/05/25
$375,000
322 Tupelo Pass, Harlem, GA 30814
4beds
3,190sqft
Single Family Residence
Built in 2025
0.3 Acres Lot
$379,400 Zestimate®
$118/sqft
$-- Estimated rent
Home value
$379,400
$357,000 - $402,000
Not available
Zestimate® history
Loading...
Owner options
Explore your selling options
What's special
Hickory Woods boasts brand-new single-family homes. Conveniently located near I-20 to make commuting easy while still enjoying all that Columbia County has to offer. Countless restaurants, top rated schools, quick commute to Fort Eisenhower and Amazon Distribution Center complete this perfectly located neighborhood.
This beautiful Rembert plan offers tons of space everywhere you turn. You'll find a flex room near the front entryway that makes for a perfect formal dining setting. The all-encompassing kitchen is every chef's dream, finished with a large island, stainless steel appliances, tile backsplash and more. You will love prepping meals in your design-inspired kitchen! Overlook the expansive family room that you are sure to enjoy countless nights entertaining or just relaxing. Retreat to your primary suite on the main level, complete with large private bathroom and deep walk-in closet. Up the stairs, you will find three additional large bedrooms, two full bathrooms, storage space and a stunning loft. Don't miss your opportunity to own this amazing floorplan.
Zillow last checked: 8 hours ago
Listing updated: June 06, 2025 at 12:05pm
Listed by:
Tara Kinard 803-335-7766,
Stanley Martin Homes,
Tonya Merritt 404-273-0298,
Stanley Martin Homes
Bought with:
Rhonda Renee Avery, 85260
Stanley Martin Homes
Source: Aiken MLS,MLS#: 215752
Facts & features
Interior
Bedrooms & bathrooms
- Bedrooms: 4
- Bathrooms: 4
- Full bathrooms: 3
- 1/2 bathrooms: 1
Primary bedroom
- Level: Main
- Area: 208
- Dimensions: 13 x 16
Bedroom 2
- Level: Upper
- Area: 165
- Dimensions: 11 x 15
Bedroom 3
- Level: Upper
- Area: 228
- Dimensions: 12 x 19
Bedroom 4
- Level: Upper
- Area: 182
- Dimensions: 13 x 14
Dining room
- Level: Main
- Area: 143
- Dimensions: 11 x 13
Family room
- Level: Main
- Area: 304
- Dimensions: 16 x 19
Kitchen
- Level: Main
- Area: 130
- Dimensions: 10 x 13
Other
- Level: Main
- Area: 144
- Dimensions: 9 x 16
Other
- Level: Upper
- Area: 345
- Dimensions: 15 x 23
Heating
- Forced Air, Natural Gas
Cooling
- Central Air
Appliances
- Included: Microwave, Range, Tankless Water Heater, Dishwasher, Disposal
Features
- Walk-In Closet(s), Bedroom on 1st Floor, Kitchen Island, Primary Downstairs, Eat-in Kitchen, Pantry
- Flooring: Carpet
- Basement: None
- Has fireplace: No
Interior area
- Total structure area: 3,190
- Total interior livable area: 3,190 sqft
- Finished area above ground: 3,190
- Finished area below ground: 0
Property
Parking
- Total spaces: 2
- Parking features: Attached, Garage Door Opener
- Attached garage spaces: 2
Features
- Levels: Two
- Patio & porch: Patio, Porch
- Pool features: None
Lot
- Size: 0.30 Acres
- Features: Landscaped, Sprinklers In Front, Sprinklers In Rear
Details
- Additional structures: None
- Parcel number: 031408
- Special conditions: Standard
- Horse amenities: None
Construction
Type & style
- Home type: SingleFamily
- Architectural style: Other
- Property subtype: Single Family Residence
Materials
- HardiPlank Type
- Foundation: Slab
- Roof: Shingle
Condition
- New construction: Yes
- Year built: 2025
Details
- Builder name: Stanley Martin Homes LLC
Utilities & green energy
- Sewer: Public Sewer
- Water: Public
Community & neighborhood
Community
- Community features: Other
Location
- Region: Harlem
- Subdivision: Hickory Woods
HOA & financial
HOA
- Has HOA: Yes
- HOA fee: $400 annually
Other
Other facts
- Listing terms: Trust Deed
- Road surface type: Paved
Price history
| Date | Event | Price |
|---|---|---|
| 6/5/2025 | Sold | $375,000-5%$118/sqft |
Source: | ||
| 5/9/2025 | Pending sale | $394,650$124/sqft |
Source: | ||
| 4/30/2025 | Price change | $394,650+8.2%$124/sqft |
Source: | ||
| 3/9/2025 | Pending sale | $364,900$114/sqft |
Source: | ||
| 3/9/2025 | Listed for sale | $364,900-7.5%$114/sqft |
Source: | ||
Public tax history
Tax history is unavailable.
Neighborhood: 30814
Nearby schools
GreatSchools rating
- 4/10North Harlem Elementary SchoolGrades: PK-5Distance: 0.6 mi
- 4/10Harlem Middle SchoolGrades: 6-8Distance: 3.4 mi
- 5/10Harlem High SchoolGrades: 9-12Distance: 2.1 mi
Schools provided by the listing agent
- Elementary: North Harlem
- Middle: Harlem
- High: Harlem
Source: Aiken MLS. This data may not be complete. We recommend contacting the local school district to confirm school assignments for this home.

Get pre-qualified for a loan
At Zillow Home Loans, we can pre-qualify you in as little as 5 minutes with no impact to your credit score.An equal housing lender. NMLS #10287.



