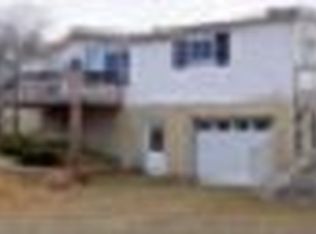Sold for $456,000
$456,000
322 Tisdel Rd, Lake Ariel, PA 18436
4beds
4,238sqft
Residential, Single Family Residence
Built in 1993
5.93 Acres Lot
$558,300 Zestimate®
$108/sqft
$3,520 Estimated rent
Home value
$558,300
$514,000 - $609,000
$3,520/mo
Zestimate® history
Loading...
Owner options
Explore your selling options
What's special
One look and you'll fall in love with this stunning log built home for function and flexibility. The home offers plenty of living space for the entire family situated on over 5 acres of land. The vaulted ceilings and the custom wood interior is impressive. The kitchen boasts an island perfect for entertaining, soaring ceiling with wood beams and tons of cabinet space. The living room is the perfect place to entertain guests or spend time with family. Just off the dining room with built-ins is a sunroom to enjoy the natural light and outdoors without leaving the comfort of your home. The primary bedroom with attached bath and massive walk in closet creates the perfect place to rest offer a relaxing atmosphere. The main floor also has 2 other bedrooms with wood wrapped walls and a full bath. A open wood staircase leads you to the second floor loft style bedroom with views to main floor. Downstairs you will find a family room perfect for entertaining, another spacious bedroom full bath and walk out to back yard This could be your new home.!!, Baths: 1 Bath Lev L,Full Bath - Master,2+ Bath Lev 1, Beds: 2+ Bed 1st,1 Bed 2nd,1 Bed LL,Mstr 1st, SqFt Fin - Main: 2122.00, SqFt Fin - 3rd: 0.00, Tax Information: Available, Dining Area: Y, Modern Kitchen: Y, SqFt Fin - 2nd: 1151.00
Zillow last checked: 8 hours ago
Listing updated: September 07, 2024 at 09:36pm
Listed by:
Heather L Kishel,
Coldwell Banker Town & Country Properties Moscow
Bought with:
Jessica Suchter, RS361727
Lewith & Freeman RE, Inc.
Source: GSBR,MLS#: 233567
Facts & features
Interior
Bedrooms & bathrooms
- Bedrooms: 4
- Bathrooms: 3
- Full bathrooms: 3
Primary bedroom
- Area: 283.02 Square Feet
- Dimensions: 17.8 x 15.9
Bedroom 2
- Area: 118.56 Square Feet
- Dimensions: 10.4 x 11.4
Bedroom 3
- Area: 120.84 Square Feet
- Dimensions: 10.6 x 11.4
Bedroom 4
- Description: Large Closets, Ample Storage Space
- Area: 482.63 Square Feet
- Dimensions: 28.9 x 16.7
Bedroom 5
- Area: 299.13 Square Feet
- Dimensions: 21.2 x 14.11
Primary bathroom
- Area: 90.2 Square Feet
- Dimensions: 11 x 8.2
Bathroom 1
- Area: 38.5 Square Feet
- Dimensions: 7 x 5.5
Bathroom 2
- Description: Tile Flooring
- Area: 63.48 Square Feet
- Dimensions: 6.9 x 9.2
Dining room
- Area: 224.19 Square Feet
- Dimensions: 14.1 x 15.9
Family room
- Area: 402.13 Square Feet
- Dimensions: 28.5 x 14.11
Other
- Description: Wall To Wall Carpet
- Area: 189.21 Square Feet
- Dimensions: 15.9 x 11.9
Kitchen
- Description: Stainless Steel Appliances
- Area: 252.81 Square Feet
- Dimensions: 15.9 x 15.9
Living room
- Area: 229.67 Square Feet
- Dimensions: 15.11 x 15.2
Utility room
- Area: 60.67 Square Feet
- Dimensions: 4.3 x 14.11
Heating
- Hot Water, Wood Stove, Propane, Natural Gas
Cooling
- Wall/Window Unit(s)
Appliances
- Included: Dryer, Washer, Refrigerator, Microwave, Gas Range, Gas Oven, Dishwasher
Features
- Cathedral Ceiling(s), Walk-In Closet(s), Kitchen Island
- Flooring: Laminate, Wood, Tile
- Windows: Screens
- Basement: Exterior Entry,Heated,Walk-Up Access,Walk-Out Access,Interior Entry,Full,Finished
- Attic: None
- Has fireplace: No
Interior area
- Total structure area: 4,238
- Total interior livable area: 4,238 sqft
- Finished area above ground: 3,273
- Finished area below ground: 965
Property
Parking
- Total spaces: 1
- Parking features: Basement, Off Street, Gravel, Garage
- Garage spaces: 1
Features
- Levels: Two,One and One Half
- Stories: 2
- Frontage length: 313.00
Lot
- Size: 5.93 Acres
- Dimensions: 313 x 741 x 515 x 332 x 135 x 151
- Features: Irregular Lot, Wooded
Details
- Additional structures: Shed(s)
- Parcel number: 12002920049.0001
- Zoning description: Residential
Construction
Type & style
- Home type: SingleFamily
- Architectural style: Log
- Property subtype: Residential, Single Family Residence
Materials
- Log, Wood Siding
- Roof: Metal
Condition
- New construction: No
- Year built: 1993
Utilities & green energy
- Sewer: Septic Tank
- Water: Well
Community & neighborhood
Location
- Region: Lake Ariel
Other
Other facts
- Listing terms: Cash,Conventional
- Road surface type: Paved
Price history
| Date | Event | Price |
|---|---|---|
| 10/2/2023 | Sold | $456,000+3.9%$108/sqft |
Source: | ||
| 8/28/2023 | Pending sale | $439,000$104/sqft |
Source: | ||
| 8/21/2023 | Listed for sale | $439,000$104/sqft |
Source: | ||
Public tax history
| Year | Property taxes | Tax assessment |
|---|---|---|
| 2025 | $8,870 +15.3% | $556,400 +11.2% |
| 2024 | $7,695 | $500,200 |
| 2023 | $7,695 +12.5% | $500,200 +72.4% |
Find assessor info on the county website
Neighborhood: 18436
Nearby schools
GreatSchools rating
- 6/10Evergreen El SchoolGrades: PK-5Distance: 4 mi
- 6/10Western Wayne Middle SchoolGrades: 6-8Distance: 1.9 mi
- 6/10Western Wayne High SchoolGrades: 9-12Distance: 1.9 mi
Get pre-qualified for a loan
At Zillow Home Loans, we can pre-qualify you in as little as 5 minutes with no impact to your credit score.An equal housing lender. NMLS #10287.
Sell for more on Zillow
Get a Zillow Showcase℠ listing at no additional cost and you could sell for .
$558,300
2% more+$11,166
With Zillow Showcase(estimated)$569,466
