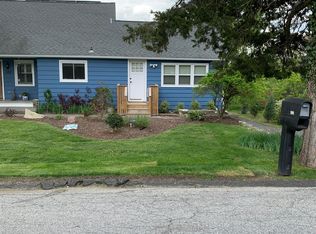Come check out all the space this charming home has to offer! With two bedrooms on the first floor and three more upstairs, and many closets and storage, this home has plenty of room for the whole family. Relax in front of the wood stove fireplace with beautiful mountain views from the bright open windows or enjoy the peaceful scenery off your back deck overlooking your large and lush backyard. Less than 10 minutes to Beacon, 12 minutes to the train station and 6 minutes to I-84, it's perfect for commuters to be close to all and still enjoy small town living.
This property is off market, which means it's not currently listed for sale or rent on Zillow. This may be different from what's available on other websites or public sources.
