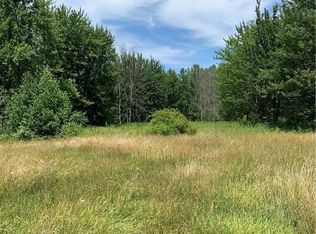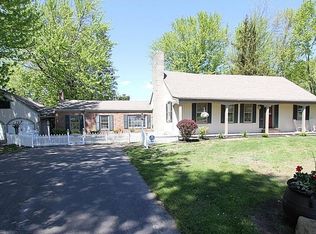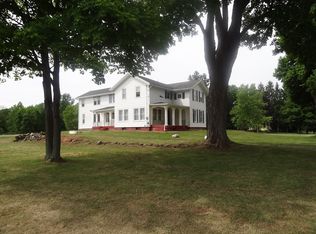Enjoy your own little farmette with this ranch home on nearly 3 acres! One floor living at it's finest w/a solid, well built home, featuring hardwood floors, vinyl windows, wood burning fireplace, pellet stove, SOUTHERN exposure, SPACIOUS rooms & a BONUS master bedroom suite! There's TONS of closet space, freshly painted walls, 3 brs PLUS an additional family room, or possible 4th br! If you like to TINKER, you'll love the workshop room in the garage AND the HUGE outbuilding w/wood floor, electric and loft area! The deck is great for taking in the scenery and there's a chicken coop/kennel to boot! The driveway has plenty of parking & convenient turn around too!
This property is off market, which means it's not currently listed for sale or rent on Zillow. This may be different from what's available on other websites or public sources.


