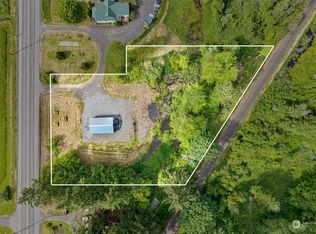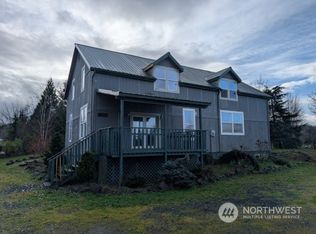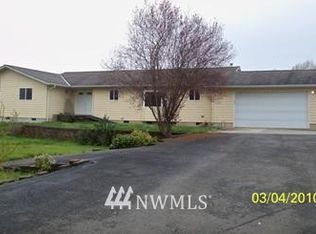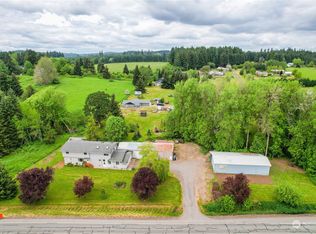Sold
Listed by:
Kelly Melberg,
CENTURY 21 Lund, Realtors
Bought with: COMPASS
$443,000
322 Stearns Road, Chehalis, WA 98532
2beds
1,008sqft
Single Family Residence
Built in 1930
1.51 Acres Lot
$443,300 Zestimate®
$439/sqft
$1,923 Estimated rent
Home value
$443,300
$381,000 - $514,000
$1,923/mo
Zestimate® history
Loading...
Owner options
Explore your selling options
What's special
Charming Cottage on 1.5 Park-Like Acres! Nestled on 1.5 lush, park-like acres, this cozy 2-bedroom home offers a perfect blend of history, charm & comfort. The property features a stamped concrete patio ideal for outdoor entertaining, a 3-car carport, & a garden complete with fruit trees & grapevines. Step inside to find original hardwood floors complemented by updates, including paint & flooring. Stay toasty with the free-standing wood stove or enjoy energy-efficient heating and cooling with the ductless mini-split heat pump. For history buffs, the historic shed on the property-a former bathhouse for local lumber mill workers-adds a unique touch. Outdoor enthusiasts will love the access to Willapa Trail with the peak-a-boo mountain views
Zillow last checked: 8 hours ago
Listing updated: June 13, 2025 at 04:04am
Listed by:
Kelly Melberg,
CENTURY 21 Lund, Realtors
Bought with:
Jessie Henneck-Aguiar, 21002274
COMPASS
Source: NWMLS,MLS#: 2314731
Facts & features
Interior
Bedrooms & bathrooms
- Bedrooms: 2
- Bathrooms: 1
- Full bathrooms: 1
- Main level bathrooms: 1
- Main level bedrooms: 2
Primary bedroom
- Level: Main
Bedroom
- Level: Main
Bathroom full
- Level: Main
Entry hall
- Level: Main
Kitchen with eating space
- Level: Main
Living room
- Level: Main
Utility room
- Level: Main
Heating
- Baseboard, Ductless, Electric
Cooling
- Ductless
Appliances
- Included: Dishwasher(s), Dryer(s), Refrigerator(s), Stove(s)/Range(s), Washer(s), Water Heater: Electric, Water Heater Location: Bedroom Closet
Features
- Ceiling Fan(s)
- Flooring: Hardwood, Laminate, Vinyl, Carpet
- Windows: Double Pane/Storm Window
- Basement: None
- Has fireplace: No
- Fireplace features: Wood Burning
Interior area
- Total structure area: 1,008
- Total interior livable area: 1,008 sqft
Property
Parking
- Total spaces: 3
- Parking features: Attached Carport, Driveway, RV Parking
- Has carport: Yes
- Covered spaces: 3
Features
- Levels: One
- Stories: 1
- Entry location: Main
- Patio & porch: Ceiling Fan(s), Double Pane/Storm Window, Laminate, Water Heater
- Has view: Yes
- View description: Territorial
Lot
- Size: 1.51 Acres
- Features: Adjacent to Public Land, Paved, Cabana/Gazebo, Fenced-Partially, High Speed Internet, Outbuildings, Patio, RV Parking, Shop
- Topography: Level,Partial Slope,Terraces
- Residential vegetation: Fruit Trees, Garden Space
Details
- Parcel number: 018568001000
- Zoning description: Jurisdiction: County
- Special conditions: Standard
Construction
Type & style
- Home type: SingleFamily
- Property subtype: Single Family Residence
Materials
- Wood Products
- Foundation: Block
- Roof: Composition
Condition
- Year built: 1930
Utilities & green energy
- Electric: Company: PUD
- Sewer: Septic Tank
- Water: Public, See Remarks, Company: Boistfort
Community & neighborhood
Community
- Community features: Trail(s)
Location
- Region: Chehalis
- Subdivision: Littell
Other
Other facts
- Listing terms: Cash Out,Conventional,FHA,USDA Loan,VA Loan
- Cumulative days on market: 136 days
Price history
| Date | Event | Price |
|---|---|---|
| 5/13/2025 | Sold | $443,000-2.6%$439/sqft |
Source: | ||
| 4/21/2025 | Pending sale | $454,900$451/sqft |
Source: | ||
| 3/26/2025 | Price change | $454,900-1.1%$451/sqft |
Source: | ||
| 12/6/2024 | Listed for sale | $459,900+359.9%$456/sqft |
Source: | ||
| 10/19/2006 | Sold | $100,000$99/sqft |
Source: Public Record Report a problem | ||
Public tax history
| Year | Property taxes | Tax assessment |
|---|---|---|
| 2024 | $2,339 +10.2% | $290,700 +8.6% |
| 2023 | $2,123 +8.3% | $267,600 +24.5% |
| 2021 | $1,960 +2.9% | $214,900 +13.3% |
Find assessor info on the county website
Neighborhood: 98532
Nearby schools
GreatSchools rating
- 7/10Adna Elementary SchoolGrades: PK-5Distance: 1.1 mi
- 4/10Adna Middle/High SchoolGrades: 6-12Distance: 1 mi
Get pre-qualified for a loan
At Zillow Home Loans, we can pre-qualify you in as little as 5 minutes with no impact to your credit score.An equal housing lender. NMLS #10287.



