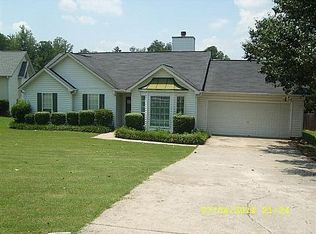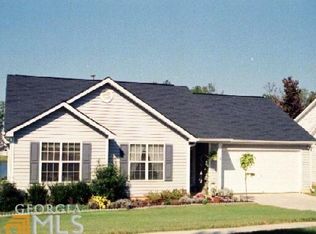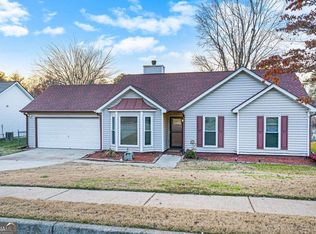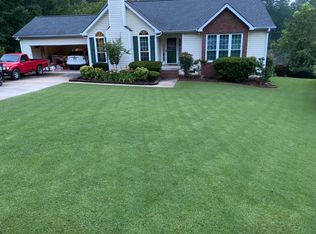HURRY WILL GO FAST! YOU CAN FISH FROM YOUR OWN BACKYARD IN THIS BEAUTIFUL PRIVATE LAKE! AWESOME RANCH HOME LOCATED MINUTES FROM I-675 & 75! SPACIOUS OPEN GREAT ROOM WITH FRESH NEW PAINT AND CARPET, BEAUTIFUL COUNTRY KITCHEN WITH TILE FLOORS, 3 BEDROOMS, 2 FULL BATHS. MASTER SUITE HAS WALK-IN CLOSET, SEPARATE SHOWER AND GARDEN TUB! 2 CAR GARAGE, PRIVACY FENCED YARD ALL ON A PRIVATE LAKE READY FOR YOUR HOME SWEET HOME! CUL-DE-SAC QUIET STREET IN STOCKBRIDGE! CALL FOR YOUR OWN PERSONAL TOUR!
This property is off market, which means it's not currently listed for sale or rent on Zillow. This may be different from what's available on other websites or public sources.



