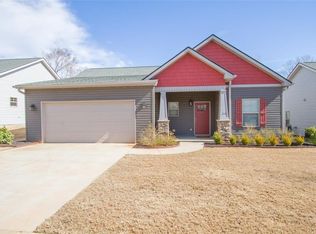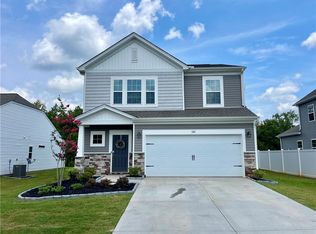Craftsman Style 3 bedroom, 2.5 bath with master on main. This home is like new, and is move in ready. Master on the main w/tray ceiling, large walk in closet, double vanity, walk in shower, full tile is master bath suite. Large open floor plan w/eat in kitchen w/maple cabinets, tile back splash, granite counter tops, and soft closed drawers, gas range, over sized walk in pantry, formal dining area, large great room, powder bath, and laundry/mud room off the garage. Upstairs features two large bedrooms, shared full bath, and spacious loft area. You can enjoy entertaining or just unwinding in your private back yard that back up to a 24 acre nature preserve, is fully fenced with a maintenance free vinyl fence, additional patio with a picturesque gazebo. Hot tub is negotiable. This well manicured residential community spans more than 74 acres, featuring unique amenities such as a restored farmhouse for gathering and entertaining, planned pool and patio area, playground and event garden. Enjoy a low maintenance lifestyle with HOA maintained lawn care. 4 miles to Clemson University & walking distance to Historic Downtown Pendleton.
This property is off market, which means it's not currently listed for sale or rent on Zillow. This may be different from what's available on other websites or public sources.

