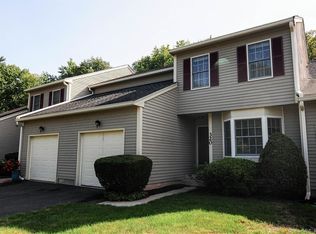Sold for $311,000 on 01/24/25
$311,000
322 School Master #322, Windsor, CT 06095
2beds
1,762sqft
Condominium, Townhouse
Built in 1988
-- sqft lot
$326,400 Zestimate®
$177/sqft
$2,464 Estimated rent
Home value
$326,400
$297,000 - $359,000
$2,464/mo
Zestimate® history
Loading...
Owner options
Explore your selling options
What's special
You will fall in love with this beautiful, spacious two bedroom townhouse nestled in the rarely available Stockbridge complex. The Stockbridge grounds, with impeccably maintained and lush landscaping, provide a scenic and peaceful setting. A stunning kitchen boasts oak cabinetry, hardwood flooring, granite countertops, stainless steel appliances and a dine-in area. After dinner is served beneath the dining room's vaulted ceiling and skylight, adjourn to the spacious living room featuring hardwood flooring, a gas log fireplace and an atrium door leading outdoors to the picturesque trex deck. With a bright and sunny bay window and bookshelves, the den is also perfect for a home office or library. A half bath completes the first level. On the second level awaits the lovely oasis of the Primary bedroom with a walk-in closet and a designated full bath. There is a second Primary bedroom which also provides a walk-in closet and a designated full bath. Enjoy the enveloping tranquility of your surroundings as you read your favorite novel on the private deck, overlooking the beautiful landscape and gardens. The lower level offers a blank canvas for a recreation room, a hobby area or your own private gym. Stockbridge is located within minutes of Windsor Center and is conveniently close to restaurants, grocery stores, the Windsor town green, and major commuter routes and Bradley Int'l Airport. There is tremendous value found in the newer central air. Come on...Let's take a look inside!
Zillow last checked: 8 hours ago
Listing updated: January 25, 2025 at 05:04pm
Listed by:
Sharon D. Rispoli 860-205-9316,
Berkshire Hathaway NE Prop. 860-688-7531
Bought with:
Mariusz Andrukiewicz, RES.0825046
New Haus Group LLC
Source: Smart MLS,MLS#: 24064047
Facts & features
Interior
Bedrooms & bathrooms
- Bedrooms: 2
- Bathrooms: 3
- Full bathrooms: 2
- 1/2 bathrooms: 1
Primary bedroom
- Features: Full Bath, Walk-In Closet(s)
- Level: Upper
- Area: 219.3 Square Feet
- Dimensions: 17 x 12.9
Primary bedroom
- Features: Full Bath, Wall/Wall Carpet
- Level: Upper
- Area: 198.32 Square Feet
- Dimensions: 14.8 x 13.4
Dining room
- Features: Skylight, Vaulted Ceiling(s), Ceiling Fan(s), Hardwood Floor
- Level: Main
- Area: 142.9 Square Feet
- Dimensions: 12.11 x 11.8
Kitchen
- Features: Ceiling Fan(s), Granite Counters, Dining Area, Hardwood Floor
- Level: Main
- Area: 130.9 Square Feet
- Dimensions: 11.9 x 11
Living room
- Features: Gas Log Fireplace, Fireplace, Hardwood Floor
- Level: Main
- Area: 266.4 Square Feet
- Dimensions: 18 x 14.8
Office
- Features: Bookcases, Ceiling Fan(s), Laminate Floor
- Level: Main
- Area: 102.94 Square Feet
- Dimensions: 11.3 x 9.11
Heating
- Forced Air, Oil
Cooling
- Central Air
Appliances
- Included: Oven/Range, Microwave, Refrigerator, Dishwasher, Disposal, Washer, Dryer, Electric Water Heater, Water Heater
- Laundry: Upper Level
Features
- Entrance Foyer
- Windows: Thermopane Windows
- Basement: Full,Unfinished,Storage Space,Interior Entry
- Attic: Access Via Hatch
- Number of fireplaces: 1
Interior area
- Total structure area: 1,762
- Total interior livable area: 1,762 sqft
- Finished area above ground: 1,762
Property
Parking
- Total spaces: 3
- Parking features: Attached, Paved, Driveway, Garage Door Opener
- Attached garage spaces: 1
- Has uncovered spaces: Yes
Features
- Stories: 2
- Patio & porch: Deck
Lot
- Features: Few Trees, Level
Details
- Parcel number: 780737
- Zoning: RES-AA
Construction
Type & style
- Home type: Condo
- Architectural style: Townhouse
- Property subtype: Condominium, Townhouse
Materials
- Clapboard, Cedar
Condition
- New construction: No
- Year built: 1988
Utilities & green energy
- Sewer: Public Sewer
- Water: Public
- Utilities for property: Cable Available
Green energy
- Energy efficient items: Thermostat, Windows
Community & neighborhood
Community
- Community features: Library, Park, Playground, Public Rec Facilities, Shopping/Mall, Tennis Court(s)
Location
- Region: Windsor
HOA & financial
HOA
- Has HOA: Yes
- HOA fee: $375 monthly
- Amenities included: Management
- Services included: Maintenance Grounds, Trash, Snow Removal, Road Maintenance, Insurance
Price history
| Date | Event | Price |
|---|---|---|
| 1/24/2025 | Sold | $311,000+3.7%$177/sqft |
Source: | ||
| 12/16/2024 | Pending sale | $299,900$170/sqft |
Source: | ||
| 12/12/2024 | Price change | $299,900-3.2%$170/sqft |
Source: | ||
| 10/17/2024 | Listed for sale | $309,900+54.9%$176/sqft |
Source: | ||
| 6/30/2009 | Sold | $200,000$114/sqft |
Source: | ||
Public tax history
Tax history is unavailable.
Neighborhood: 06095
Nearby schools
GreatSchools rating
- NAOliver Ellsworth SchoolGrades: PK-2Distance: 1.1 mi
- 6/10Sage Park Middle SchoolGrades: 6-8Distance: 2 mi
- 3/10Windsor High SchoolGrades: 9-12Distance: 1.7 mi
Schools provided by the listing agent
- Middle: Sage Park
- High: Windsor
Source: Smart MLS. This data may not be complete. We recommend contacting the local school district to confirm school assignments for this home.

Get pre-qualified for a loan
At Zillow Home Loans, we can pre-qualify you in as little as 5 minutes with no impact to your credit score.An equal housing lender. NMLS #10287.
Sell for more on Zillow
Get a free Zillow Showcase℠ listing and you could sell for .
$326,400
2% more+ $6,528
With Zillow Showcase(estimated)
$332,928