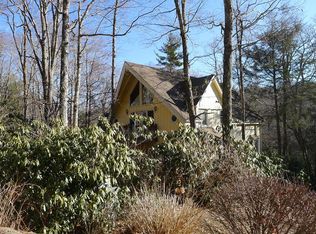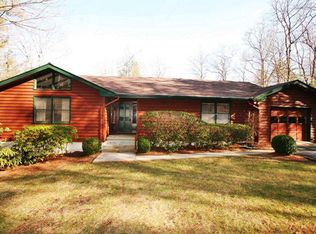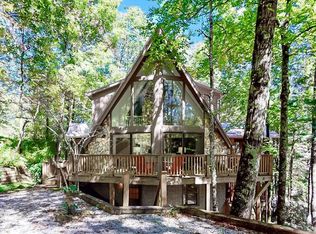Sold for $1,050,000
$1,050,000
322 Satulah Ridge Road, Highlands, NC 28741
2beds
--sqft
Single Family Residence
Built in 1983
0.64 Acres Lot
$1,070,600 Zestimate®
$--/sqft
$3,564 Estimated rent
Home value
$1,070,600
Estimated sales range
Not available
$3,564/mo
Zestimate® history
Loading...
Owner options
Explore your selling options
What's special
Tucked away in one of the most picturesque settings in Highlands, this beautifully updated intown cottage is a true gem—offering timeless charm with modern sophistication. Step inside to discover an open and airy morning room/den that flows seamlessly into the dining area and updated kitchen. Bathed in natural light from oversized windows, this heart of the home offers delightful views of one of the most enchanting lawnscapes in town—complete with a small pond, babbling waterfall, fire pit, and blooming perennials that change with the seasons. The spacious primary suite with vaulted ceiling is located on the main level and features dual closets, a serene sitting or desk nook, and a luxuriously renovated bath with quartz tile finishes. Downstairs, guests will enjoy their own private haven: a large great room with stone fireplace and an oversized suite that opens onto a lower deck—perfect for peaceful mornings. The guest bath has been completely remodeled with elegant, spa-like touches. Outside, a spacious custom-crafted deck offers the perfect spot to sip your coffee or a glass of wine while listening to the gentle sounds of water and birdsongs—your very own mountain sanctuary. A pondside firepit is perfect for chilly mornings or evenings while star-gazing. Mature landscaping provides both beauty and privacy, wrapping you in nature's embrace. All this, just minutes from the heart of Highlands. An extraordinary value at $1,050,000. Seller is a licensed NC real estate broker.
Zillow last checked: 8 hours ago
Listing updated: June 24, 2025 at 05:15pm
Listed by:
Patricia Allen,
Allen Tate/Pat Allen Realty Group,
Julie Osborn,
Allen Tate/Pat Allen Realty Group
Bought with:
Susan Mills
Keller Williams Great Smokies
Source: HCMLS,MLS#: 1000850Originating MLS: Highlands Cashiers Board of Realtors
Facts & features
Interior
Bedrooms & bathrooms
- Bedrooms: 2
- Bathrooms: 3
- Full bathrooms: 2
- 1/2 bathrooms: 1
Primary bedroom
- Level: Main
Bedroom 2
- Level: Lower
Primary bathroom
- Level: Main
Bathroom 2
- Level: Lower
Bathroom 3
- Level: Main
Dining room
- Level: Main
Family room
- Level: Lower
Kitchen
- Level: Main
Laundry
- Level: Lower
Living room
- Level: Main
Heating
- Central, Electric, Heat Pump
Cooling
- Central Air, Electric, Heat Pump
Appliances
- Included: Bar Fridge, Dryer, Dishwasher, Electric Oven, Disposal, Range, Refrigerator, Stainless Steel Appliance(s), Water Heater, Washer
- Laundry: Laundry Closet, In Hall, Lower Level
Features
- Built-in Features, Dry Bar, Double Vanity, Entrance Foyer, Eat-in Kitchen, High Ceilings, His and Hers Closets, High Speed Internet, Multiple Closets, Stone Counters, Vaulted Ceiling(s)
- Flooring: Tile, Vinyl
- Basement: Crawl Space,Heated,Interior Entry,Partially Finished
- Number of fireplaces: 1
- Fireplace features: Basement, Gas Log, Stone
- Furnished: Yes
Property
Parking
- Parking features: Driveway, Gravel
Features
- Levels: One and One Half
- Patio & porch: Rear Porch, Deck, Side Porch
- Exterior features: Private Entrance, Private Yard, Rain Gutters, Fire Pit, Propane Tank - Leased, Water Feature
- Has view: Yes
- View description: Pond, Creek/Stream, Water
- Has water view: Yes
- Water view: Pond,Creek/Stream,Water
- Waterfront features: Pond, Stream, Waterfront
Lot
- Size: 0.64 Acres
- Features: Cleared, Front Yard, Landscaped, Level, Native Plants, Partially Cleared, Private, Pond on Lot, Spring, Few Trees, Waterfront, City Lot, Flat
- Topography: Level
Details
- Additional structures: None
- Parcel number: 7449661883
- Zoning description: Residential
Construction
Type & style
- Home type: SingleFamily
- Architectural style: Cottage
- Property subtype: Single Family Residence
Materials
- Stone, Wood Siding
- Foundation: Block
- Roof: Metal,Shingle
Condition
- New construction: No
- Year built: 1983
Utilities & green energy
- Sewer: Public Sewer
- Water: Public
- Utilities for property: Cable Available, Electricity Connected, High Speed Internet Available, Propane, Phone Available, Sewer Connected, Water Connected
Community & neighborhood
Security
- Security features: Smoke Detector(s)
Community
- Community features: Lake, Trails/Paths
Location
- Region: Highlands
- Subdivision: Satulah Ridge
HOA & financial
HOA
- Has HOA: No
- Association name: Optional Association
Other
Other facts
- Road surface type: Asphalt
Price history
| Date | Event | Price |
|---|---|---|
| 6/24/2025 | Sold | $1,050,000 |
Source: HCMLS #1000850 Report a problem | ||
| 6/13/2025 | Pending sale | $1,050,000 |
Source: HCMLS #1000850 Report a problem | ||
| 6/4/2025 | Contingent | $1,050,000 |
Source: HCMLS #1000850 Report a problem | ||
| 5/9/2025 | Listed for sale | $1,050,000+139.7% |
Source: HCMLS #1000850 Report a problem | ||
| 1/28/2021 | Sold | $438,000-2.7% |
Source: HCMLS #95420 Report a problem | ||
Public tax history
| Year | Property taxes | Tax assessment |
|---|---|---|
| 2024 | $2,377 +0.5% | $576,740 |
| 2023 | $2,365 +16.1% | $576,740 +75.4% |
| 2022 | $2,036 | $328,750 |
Find assessor info on the county website
Neighborhood: 28741
Nearby schools
GreatSchools rating
- 6/10Highlands SchoolGrades: K-12Distance: 0.5 mi
- 6/10Macon Middle SchoolGrades: 7-8Distance: 12.6 mi
- 2/10Mountain View Intermediate SchoolGrades: 5-6Distance: 12.8 mi
Get pre-qualified for a loan
At Zillow Home Loans, we can pre-qualify you in as little as 5 minutes with no impact to your credit score.An equal housing lender. NMLS #10287.


