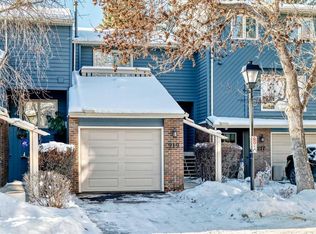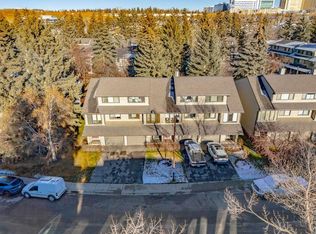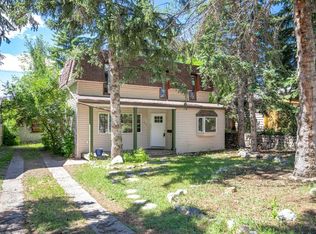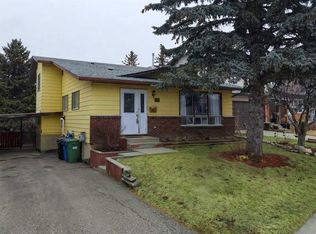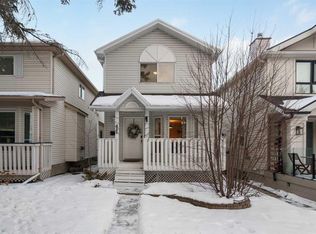322 SW Point McKay Gdns NW, Calgary, AB T3B 4V8
What's special
- 89 days |
- 36 |
- 6 |
Zillow last checked: 8 hours ago
Listing updated: December 05, 2025 at 09:25am
Jessica Chan, Broker,
Jessica Chan Real Estate & Management Inc.
Facts & features
Interior
Bedrooms & bathrooms
- Bedrooms: 3
- Bathrooms: 3
- Full bathrooms: 2
- 1/2 bathrooms: 1
Other
- Level: Upper
- Dimensions: 13`10" x 11`4"
Bedroom
- Level: Upper
- Dimensions: 10`4" x 9`5"
Bedroom
- Level: Upper
- Dimensions: 12`7" x 9`5"
Other
- Level: Upper
- Dimensions: 0`0" x 0`0"
Other
- Level: Main
- Dimensions: 0`0" x 0`0"
Other
- Level: Upper
- Dimensions: 0`0" x 0`0"
Breakfast nook
- Level: Main
- Dimensions: 7`10" x 7`9"
Dining room
- Level: Main
- Dimensions: 10`0" x 8`2"
Game room
- Level: Basement
- Dimensions: 12`1" x 9`4"
Kitchen
- Level: Main
- Dimensions: 11`1" x 11`0"
Living room
- Level: Main
- Dimensions: 19`3" x 12`9"
Heating
- Forced Air, Natural Gas
Cooling
- None
Appliances
- Included: Dishwasher, Dryer, Electric Stove, Garage Control(s), Refrigerator, Washer
- Laundry: In Basement
Features
- High Ceilings, Quartz Counters
- Flooring: Carpet, Hardwood
- Windows: Window Coverings
- Basement: Full
- Number of fireplaces: 1
- Fireplace features: Living Room, Wood Burning
- Common walls with other units/homes: 2+ Common Walls
Interior area
- Total interior livable area: 1,667 sqft
- Finished area above ground: 1,667
- Finished area below ground: 305
Property
Parking
- Total spaces: 2
- Parking features: Insulated, Single Garage Attached, Attached Garage
- Attached garage spaces: 1
Features
- Levels: 4 Level Split
- Stories: 1
- Patio & porch: Deck, Patio
- Exterior features: None
- Fencing: Fenced
Lot
- Features: Back Yard, Backs on to Park/Green Space
Details
- Parcel number: 101436542
- Zoning: M-CG d44
Construction
Type & style
- Home type: Townhouse
- Property subtype: Townhouse
- Attached to another structure: Yes
Materials
- Brick, Wood Frame, Wood Siding
- Foundation: Concrete Perimeter
- Roof: Rubber
Condition
- New construction: No
- Year built: 1978
Community & HOA
Community
- Features: Park, Playground
- Subdivision: Point McKay
HOA
- Has HOA: Yes
- Amenities included: Other, Parking, Playground, Snow Removal, Trash, Visitor Parking
- Services included: Amenities of HOA/Condo, Common Area Maintenance, Insurance, Maintenance Grounds, Parking, Professional Management, Reserve Fund Contributions, Snow Removal, Trash, Water
- HOA fee: C$643 monthly
Location
- Region: Calgary
Financial & listing details
- Price per square foot: C$390/sqft
- Date on market: 9/13/2025
- Inclusions: N/A
(403) 680-1828
By pressing Contact Agent, you agree that the real estate professional identified above may call/text you about your search, which may involve use of automated means and pre-recorded/artificial voices. You don't need to consent as a condition of buying any property, goods, or services. Message/data rates may apply. You also agree to our Terms of Use. Zillow does not endorse any real estate professionals. We may share information about your recent and future site activity with your agent to help them understand what you're looking for in a home.
Price history
Price history
Price history is unavailable.
Public tax history
Public tax history
Tax history is unavailable.Climate risks
Neighborhood: Point Mckay
Nearby schools
GreatSchools rating
No schools nearby
We couldn't find any schools near this home.
- Loading

