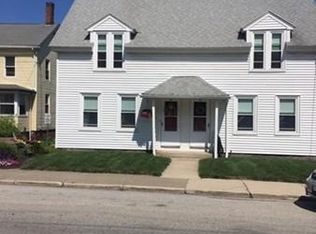Lovely Country setting abutting Douglas state forest and miles of walking trails close to Wallum Lake. Custom Gambrel Colonial with Private backyard, 16 x 32 in ground pool & hot tub Newer Family RM with carpet & wood stove to supplement heat - 2 ceiling fans. Kitchen with newer appliances & double stainless sink, pergo floor. Opens to Dining RM with bamboo floors. Living RM with granite hearth fireplace & wood mantel,with pellet stove insert.. Seller offering $2000.credit for living RM carpet & bathroom flooring at closing. Large front to back Master BD, 2nd floor Full bath with 2 additional beds. 1st floor Laundry with 1/2 bath tile floor. large pantry closet. 2 car garage with modine heater, Walk out insulated basement with shelves & workbench. new well pump, 4 zone furnace.. handy she/d 2.27 lightly wooded acres, Private covered back deck. will be your favorite spot to hang out and enjoy the peaceful views. Open house Saturday 11/3/18 10:00 AM to 12:00 noon.
This property is off market, which means it's not currently listed for sale or rent on Zillow. This may be different from what's available on other websites or public sources.
